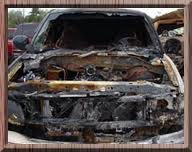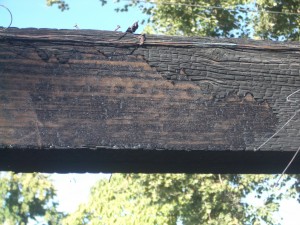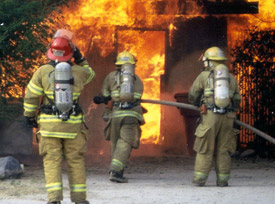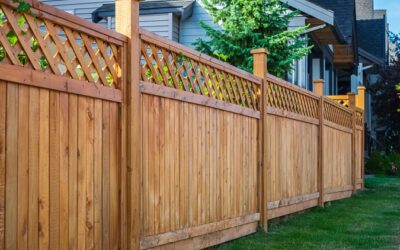A client of mine had a fire in a carport. It was sad, her Ford Explorer caught fire spontaneously and set her carport ablaze. It was a freak situation, one of those cars that was eventually recalled because of a faulty cruise control. The fire department was able to save the structure but the lid was a total loss and it sustained charring of the beams.
The rules on charring, according to Perry Paine of the Boise City Building Department, are “It is always safe to say that if substantial charring has penetrated the member more than 1/4″ that member should be calc’d to determine if loading would exceed the capacity of the reduced member size.”
Perry went on to say, “that rule of thumb works well for columns and beams.” Trusses on the other hand, need a little more detailed inspection and analysis. With those it really doesn’t take an expert to determine “if in doubt, throw it out.” I do however recommend truss repair in certain instances. It depends on how the fire damages the truss and how extensive the damage is. A design professional (IE: building inspector and / or structural engineer), needs to inspect if major columns, beams, or trusses have sustained damage. A framed wall or engineered floor system however is a different case. If they replace the charred members and rebuild as it was.” Remember, there may be other serious issues of under engineering that existed prior to the fire like an undersized beam (prior to the fire,) as in our case.
Years ago, while rebuilding the burned out shell of a building to turn it into a restaurant, the city made us remove all of the smoke damaged lumber. Their reasoning was that “They didn’t want anyone to smell smoke and yell fire!”
Our client was under the impression for several years that she was required to remove the structure entirely. That meant she was required to follow the new setback requirements, which was an unattractive option.
When I evaluated the project, I realized that all she needed was a repair. That, in turn, allowed her to rebuild and utilize most of the existing beam and post structure. After consulting with the building department, we all agreed that the rules are in place to protect the public and to ensure that rebuilding a charred structure is evaluated on a case by case basis. In our situation, I was correct. We were able to rebuild upon the existing supporting structure using a grandfathered size, ultimately saving my client thousands of dollars.
From an insurance perspective, this is not the first time Levco has had to get involved where the owner is under insured for replacement of an unattached structure. Seems like insurance companies like to automatically assign a percentage like 10% of your home’s value to the detached structures.
In closing, here is a little To-Do for you today…call your agent and make sure your out buildings are adequately insured. Make sure the conversation heads in the direction of replacement values and they will get the point. Don’t forget, contents are valuable too. While you are at it, go take some photos of the stuff you have and store it somewhere safe or send it to your agent.
Your comments are welcome. To ask questions or get more information about remodeling, email me directly or visit our contact page.










0 Comments