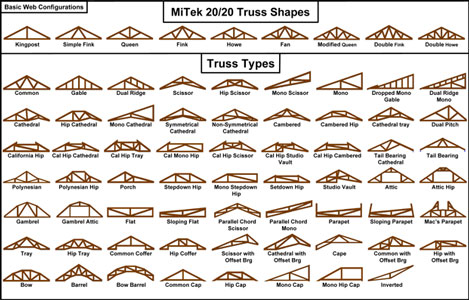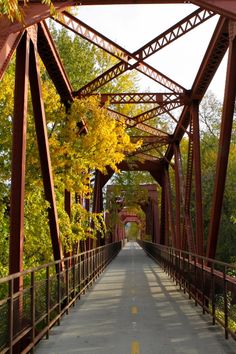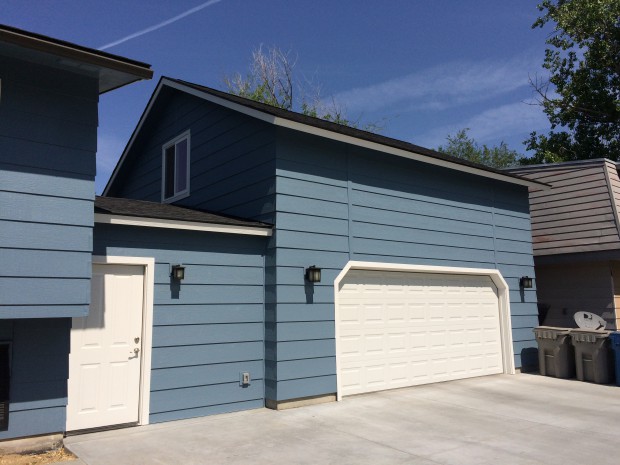It was getting down to crunch time and we had still not been able to get trusses designed for my project. Our garage looked good on paper but the math just wasn’t working. Construction was starting; we needed to solve this problem quickly. Building a set of stairs that were too steep seemed to be our only solution.

Truss configurations
What is a truss?
Trusses date back to the first century and are all about the understanding the strength of triangles in construction. Trusses are so common and all around us that we rarely give them much thought.
There are all sorts of truss designs we use in remodeling like, scissor truss, attic truss, mono truss, to name a few. Structural engineering allows us to use these systems to do all sorts of lightweight strong construction techniques. Bridges are a great example.
The room we created upstairs was designed to be inside a truss is called a bonus room truss. (They allow for occupancy loads above an open room).
I recommend bonus room trusses whenever we are building a garage for storage if nothing else. From time-saving to increased precision and accuracy, trusses are the way to go.
The conundrum

Boise Bridge
We needed to get an inside stairway up to the second floor that would meet code. No matter what we did, the stairs were going to be too steep. Typically the truss fairies just look at the plans, create trusses and they show up on the job site. I had never experienced a problem like this before.
Stuck in the details
I set up an urgent meeting with Brian Weller our Valley Truss representative at his office. With the truss-building program in front of us, we set our phones on silent and shut the door.
There was no way I was leaving without a solution. Before we started, we both agreed that there was a solution and that we were going to find it.
You could hear the hard drive working as we tried this and we tried that. Finally, we were getting somewhere, the room was going to have to be just a bit larger and it would work. With plans and solution in hand, I gave the green light for the production run and went to give the news to my client.

New Garage
Some good news and some bad!
Loaded with the answer I gave my client the news. “We came up with a solution, however…there is some good news and some bad…” the suspense was killing him, I could tell.
With my best poker face, I asked which he wanted first. “Good news first”, he said. OK we got the floor plan and trusses to work together. “Great, what is the bad?” “We had to change the floor plan slightly and the size of your bonus room.” “CRAP, how small is it going to be?”
The bonus room actually got a little bit larger. OH NO, NOT THAT! As we laughed together, high fived, and shared a huge sigh of relief.
Bonus Round Questions?
- Who can tell me a story of bonus room truss use that beats this one?
- Can you cut a truss and still keep its integrity?
What happens behind the scenes is where much of the exciting stuff happens. Is this how it works in other companies? I have no idea; I just know that is how we roll at Levco.
Your comments are welcome. To ask questions or get more information about remodeling, click here to email me directly, or call 208-947-7261
If you or someone you know is considering remodeling or just wants to speak to a trustworthy remodeling contractor please contact me, you’ll be glad you did.







0 Comments