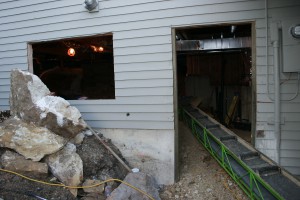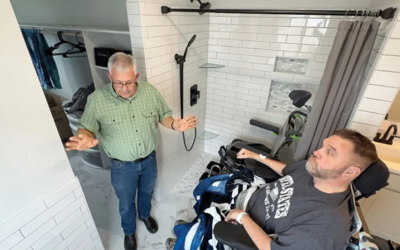The Situation:
Remodel an existing home on a hillside that had an awkward basement into a living space that can double as a separate apartment. Poor access prevented a bobcat from being able to be used. There was no simple way to get rid of the excess soil. Natural springs were present in the area and the basement was prone to flooding.
The Idea:
Hold the home up create the space by excavating beneath.
The Solution:
We placed drove a Dingo up the stairs and through a hole in the wall we cut. We did and extensive amount or preparation and anticipation of water. A sump pump was placed with a water alarm as well as rubber membranes sheet drains and lava rock. Use a series of 2 20′ conveyer belts and a Dingo to dig it ourselves. Use cribbing and house jacks to hold the home up without causing collateral damage.
The Details:
Ada County highway district allowed us to dump soil near by. We cut a hole in a garage and had a series of conveyer belts take soil through a wall and through a ceiling into our trailer. Kitchen, Bathroom with re-purposed cabinets, Lots of natural lighting, and a fireplace.
Investment Range $90,000
Time Frame 16 weeks








0 Comments