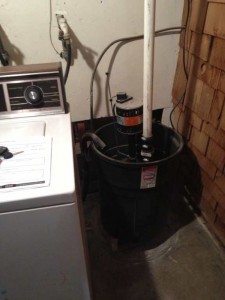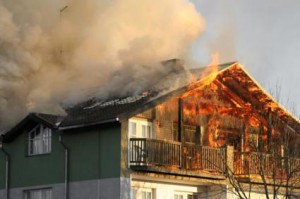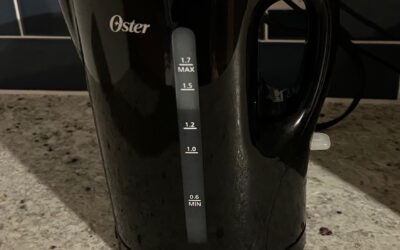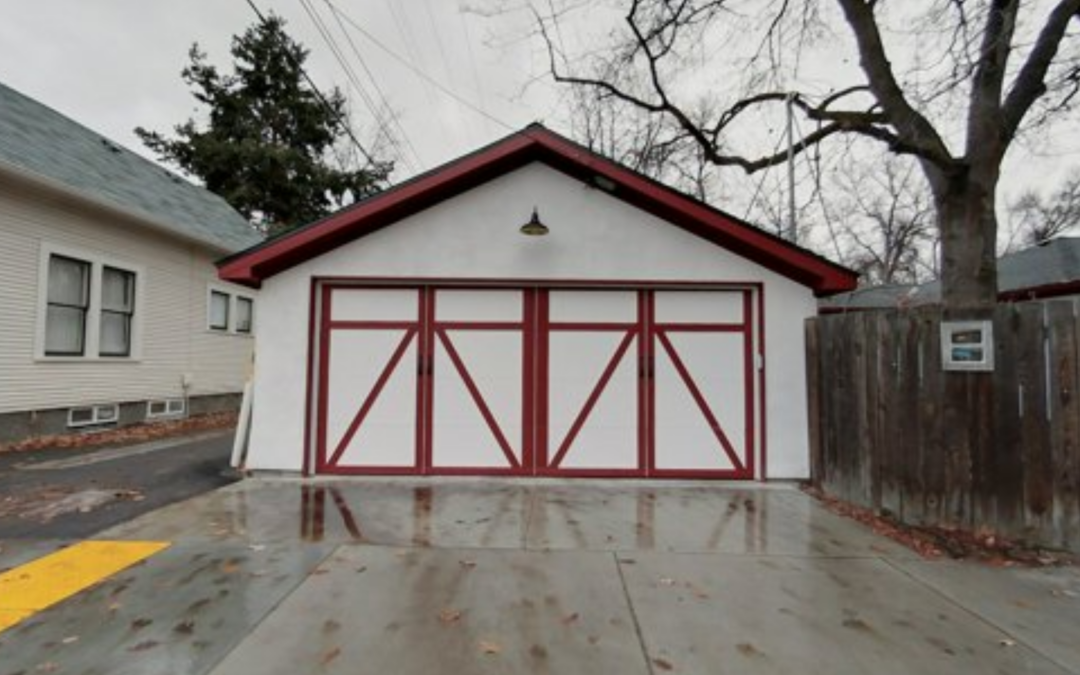Each of us homeowners most likely has a code upgrade clause in our homeowners insurance policy. If not, get that insurance rider! It is worth every cent.
The purpose is to have the home brought up to the current code if a disaster strikes (loss occurs) and rebuilding is required. No contractor would be able to rebuild the home exactly the way it was if it had been built in a (non-code compliant way). This allows money for these things to be paid for by the insurance company.
Examples include proper head room, duct relocation, proper plumbing, wired together smoke detectors and carbon monoxide detectors, and egress windows, among other things.
Confusion comes when a flood occurs and there is not a permit required to repair the home. The flagrant code violations can remain out of compliance long after the flood damage is repaired.
This is just what happened in one case recently in Nampa. I went to a home where a water line in the neighborhood was broken by a plumbing company. Water came gushing into the basements of 3 homes. Obviously a mitigation company responded immediately and dried the places out. When I arrived to rebuild one of them, I was looking for what was wrong.
I found all sorts of problems:
- Grey water out in the open.
- Children living in the basement with an ancient GAS furnace
- No egress window
- No smoke detectors or carbon monoxide detectors
- Two 100 watt incandescent light bulbs adjacent to clothing in a closet.
My gut told me that the home was a perfect opportunity to get a building permit for the project and invoke a the code upgrades for the owner.
I got complete agreement from the building department official and nothing but push back from the insurance adjustor.
The owner was being told that there was no need to pull a permit, but I refused to do the work without a permit. I did not get the job primarily because the owner did not want to “rock the boat”.
Having just done a major basement renovation for a client that had suffered a similar loss I was very confidant that I was right.
I am a huge client advocate when it comes to this sort of thing. In my opinion insurance companies that are covering older homes and are collecting funds for years should be responsible and held accountable for taking care of business. They insure the inside of homes sight unseen understanding that their risk is fairly minimal. Perhaps they would have been denied coverage or had exclusions for preexisting conditions that were substandard.
For some reason there is little oversight. Reminds me of the fox watching the hen house. Had the client allowed me to be the contractor, I assure you these upgrades would have been accomplished on the insurance company’s dime.
As homeowners we are grateful for insurance companies when the rare failure occurs in our systems, for whatever reason. Normally these incidents are dealt with cleanly and aside from a minor inconvenience, we are back together in an expeditious manner.
Big problems like fires and large losses of personal property are far more challenging and can test our ability to cope.
My hat is off to everyone in the mitigation and rebuilding phases of insurance work, that help us to put our lives back together too.
Your comments are welcome. To ask questions or get more information about remodeling, click here to email me directly, or call 208-947-7261











This is an important point to share with folks. I will print it out to keep, and will check with our insurance company as it suggests. Thank you Joe!!
You are welcome, I feel that it is my responsibility to share what I learn along the way. Thankfully in home disasters are rare, this information should make it easier to cope and recover.
How do I figure the amount of a code upgrade? For example, my house burned down, it was built in 1977 and the code for studs was 2×4 now the code is 2×6. Do I use the difference in todays cost btwn the two and submit the difference in cost as the code upgrade? Or do I have to go back to the 1977 cost of a 2×4 and use that figure?
Also, if something new is put in, eg, a vapor barrier, can I submit the cost of the vapor barrier AND the labor cost to install since it is a brand new (not a replacement)item.
Hi, first of all there is a program that is used by the industry called Xactimate to determine the cost to rebuild. IF your house burned down you have no business doing an estimate, it is a waste of time and yes you would be rebuilding with 2 x 6. Your adjuster will make a line itemized estimate for you. You should also have the mitigation and separate rebuild estimate done for larger projects. Those should be quite close. If you chose to rebuild yourself you are missing out on n 20% of the rebuild cost. If the structure is gone then it will be rebuilt to code. The cost to do that is worked into the program, that includes vapor barrier. Code upgrades usually refers to things like electrical upgrades. IE: We could not replace knob and tube so we replace to a higher standard with more circuits and possibly a larger panel. That would include the difference between 2 x 4 and 2 x 6 construction, new double pane windows more insulation etc. Most policies have a code upgrade clause that is a percentage of your coverage. Call to talk more about this issue 208-947-7261 Joe