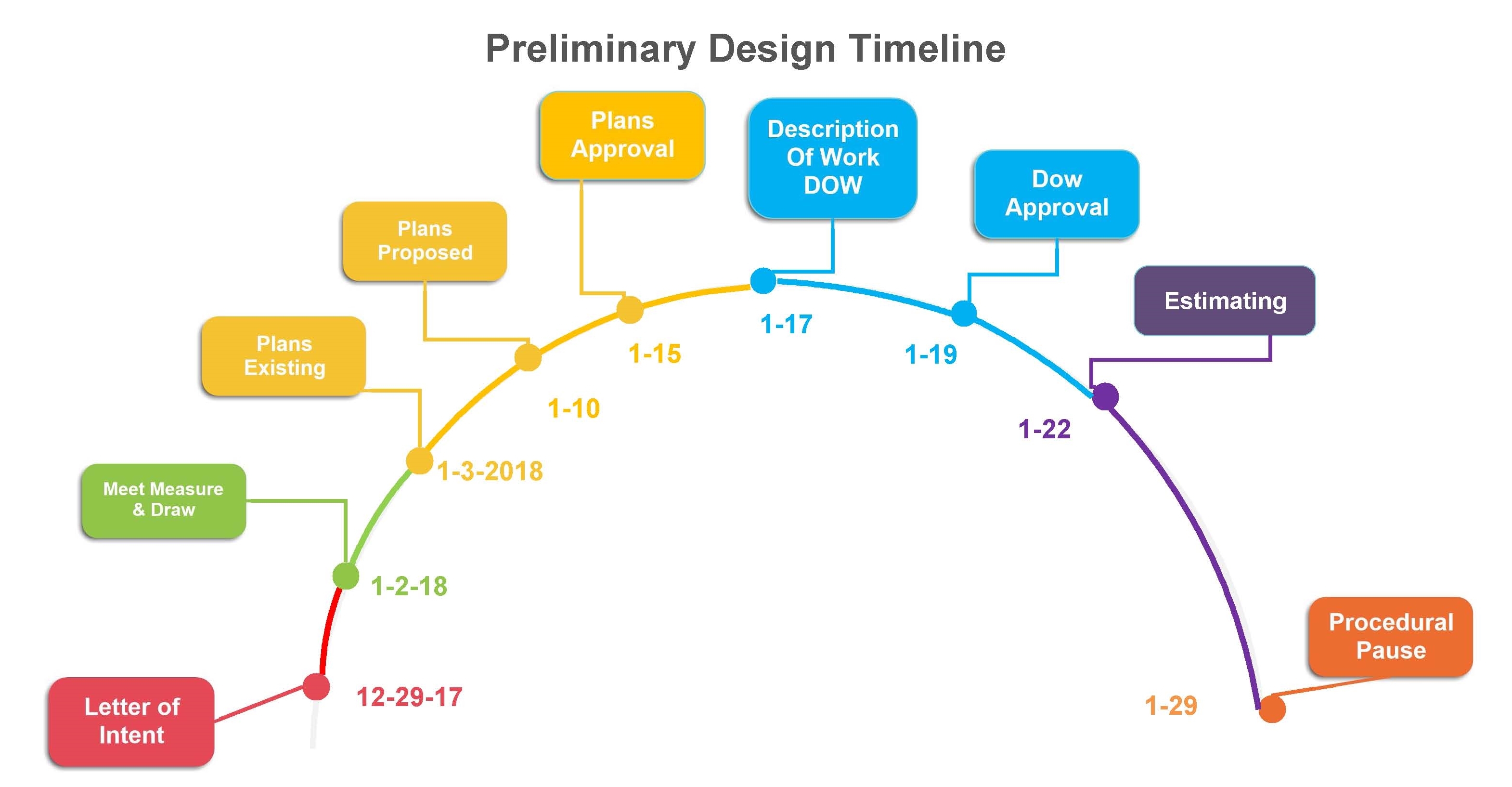I was stuck in a rut, the wheels were falling off of my precious remodeling cart. There where several “deal killer” issues related to material selections and plan alterations that had blown budgets and ultimately exploded my little design process into a million pieces.
As a result, I lost three substantial projects in rapid succession that were haunting me. The pattern was devastating. I was crushed and stunned. By rewinding what had happened, I could clearly see where my prospects were getting confused and that my process had derailed their remodeling dreams.

Carnac the magnificent
The great Carnac
Turns out the prospects and design team were relying on me to guess the cost of my vague idea of the project with extreme accuracy up front.
Naturally without enough information to do so, I would innocently and consistently guess too low. Once the actual pricing details were revealed, the potential project went up in smoke.
Believe me, it was ugly, I apologized as I was being thrown out. My sales funnel was looking more like a pancake, something had to change.
Our process for project pricing needed and got a makeover
It took lots of introspection, help from remodelers across the country, and sales coaching to untangle. Clearly my design process was broken, but not so badly that it needed to be scrapped. Ultimately we tuned it up in several areas to eliminate mutual mystification.
Before any work gets done:
- We establish clear design objectives
- We agree upon a budget range that is comfortable and realistic for all involved parties.
- We agree on priorities and discuss scenarios, like what would happen if the price exceeds the dream budget?
- Finally we confirm a desire and make a commitment to move forward.

Design Timeline
Once in designing mode, the Design Team takes over:
I introduce the team to the prospect to set eyes on the work. We share the scope and budget to verify they are compatible. If not, we adjust or stop. We invite you to our client portal and start a conversation.
If everything is looking good we proceed with our design process
- We draw initial existing conditions then work together with the client to refine their dreams with proposed plans.
- Next we create and verify a detailed DOW (description of work) that covers everything including the pertinent negatives.
- Then we investigate what level of desired finishes you want included.
- Finally, we estimate the project with the information we have and pause.
- To verify our assumptions we schedule subcontractor tours to confirm that we are not missing anything.
- Once our due diligence has been done we plug everything in again and share the fixed price lump sum project cost with options you may want to have.

Ducks in a row
A Remodeling Agreement is presented once all of our ducks are in a row.
Post script
Finding the solutions to complicated problems is challenging and exhilarating. Asking the right questions and getting my team involved was both a comfort and a joy. As Zig Ziglar said, “If you learn from defeat, you haven’t really lost”.
Your comments are welcome. To ask questions or get more information about remodeling, click here to email me directly, or call 208-947-7261
If you or someone you know is considering remodeling or just wants to speak to a trustworthy remodeling contractor please contact me, you’ll be glad you did.







0 Comments