“Curbless Showers” AKA “Barrier Free Showers” or “Zero Entry Showers” or “Freedom Showers”, are a hot topic in Idaho right now. It all started when the Idaho association of building officials realized that every municipality is handling them differently. Some allow curbless showers and others forbid them. I have written about them in the past here, but have not put the problem to bed yet.
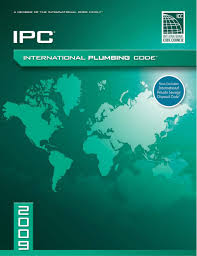
Plumbers Code Book
I was the first to become a UDCP (Universal Design Certified Professional) in Idaho. Having no threshold at the entry of a shower is a huge universal design, AKA “aging in place” feature.
I have had a long running battle with one building inspector. He fails my curbless showers every time, but on appeal, his boss will overrule it and voilà. Rather than buck the system forever, I decided to be on the leading edge of the local barrier free shower revolution.
Determined to get to the bottom of the problem, I read the plumbers code, (which is not what I am most familiar with). I found an explicit requirement in the 2009 IPC (International code)-(chapter 4 under fixtures and fixture fittings) that says “Showers must have a 2″curb, when measured from the top of the dam to the top of the drain”.
There are exceptions allowing for them in the commercial code for ADA compliance but nothing for residential. This despite the fact that many remodelers like myself have been installing them in The Treasure Valley for years.
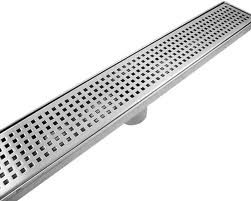
Trench drain
According to John Nielsen the state plumbing Program Manager, (State of Idaho Division of Building Safety) there has been a lot of attention to the regulation because remodelers are being asked to install them as new cool products like trench drains when they hit the market.
It appears that the code is not keeping up with the consumer demand. Since it is such a controversial subject, I invited John to our monthly NARI (National Association of the Remodelers Industry) meeting to discuss what is happening right now.
Turns out, we are in the middle of a fact finding period with a sunset clause to allow barrier free showers under specific rules for the next six months then reevaluate.
Adding Curbless Showers to an existing home is tricky
To create a barrier free shower we have to lower the floor. It is fairly easy on older homes on the first floor. Upstairs poses a huge problem. With newer homes built with TJI’s (Trus Joist I- joist), it is next to impossible (unless the curb is at the entrance and the slope goes up from there). I love this idea and there is a great article link at the bottom of the article to JLC that describes how to do it. (this will also make getting code compliance easier because the trench drain is at the opening of the shower!
There are new products that simulate barrier free lowered but we have not used one yet. Curbless is easy in an addition because we can set up for one from the start. We have also done several “Slab on Grade” Curbless shower installations that work just fine.
The loophole
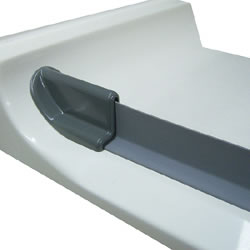
rubber shower barrier
Remodelers have been getting away with curbless by adding a rubber curb or what have you for the inspection then removing it when the inspection is done. This is not a legitimate solution IMHO.
The age old reason to install them from a remodeler’s perspective
- If a shower is going to overflow it is going to do it if there is a curb or not.
- Universal Design and Aging in Place both preach of the virtues of barrier free showers.
Another twist
It is the tile setters and framers that make the curbless showers not the plumbers and they are not held to the plumbing code. Rarely do the plumbers and the tile setters see each other or communicate. It is always the General Contractors responsibility to work it out.
The rationale behind the code
My first impression was that since shower heads are restricted to 2.5 GPM (Gallons Per Minute) it would take a very long shower to overflow a shower. Additionally, while wearing my flood repair guy hat, I could not recall ever responding to a shower back up caused flood. That is when John explained why the residential curb code was written.
“If something is going to back up when a blockage occurs, it is going to be the lowest point. Ergo, if your main line backs up it is going to bubble up in the shower first.” nobody wants to deal with that.
Without a curb it is going to flood sooner than it would with a curb. Point well taken but a weak argument.
The new proposed rules
The new FFN (Forever For Now) rule is:
- There needs to be a one quarter inch per foot drop from the flat part of the floor to the drain.
- There needs to be at least two inches from the flat floor to the drain.
This brought up all sorts of discussion and absolutely needs further refinement. The proposed rule would require the drain to be four feet from the flat floor, which is not always possible. Frustration was erupting from all over the room.
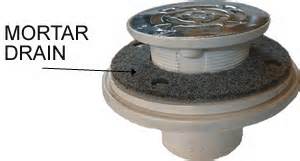
Standard weep hole drain
Then there was the problem that often the trench drain can be put at the entrance to the shower and the grade goes up from there. Further discussion allows us to “take the measurement from flat floor to the bottom of the trench drain rather than the weep holes of the flush grate.”
We all agreed that the real problem is that “mud-set tile showers”, at least in Boise Idaho do not currently require plumbers to do a “flood test”, which will ultimately require another work around.
Levco’s curbless shower solution
At Levco we believe that as long as there is a “1/4 inch per foot drop from the flat to the drain”, our shower should pass code. A buyer beware statement should accompany every barrier free shower explaining the benefits and risks of a curbless shower and once acknowledged with a signature we are happy to proceed with the project.
Here is a link to a few articles that support the use of trench drains
An oldie from NC state university
Journal of Light Construction JLC has also published several articles on the subject. Most recently April of 2015 and September of 2015 (you’ll need to sign up to read them)
Bonus Round Questions?
- Who can tell me a story about a great curbless shower installation?
- Is there some other trick you know about curbless showers?
Your comments are welcome. To ask questions or get more information about remodeling, click here to email me directly, or call 208-947-7261
If you or someone you know is considering remodeling or just wants to speak to a trustworthy remodeling contractor please contact me, you’ll be glad you did.

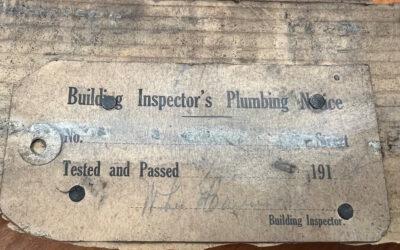
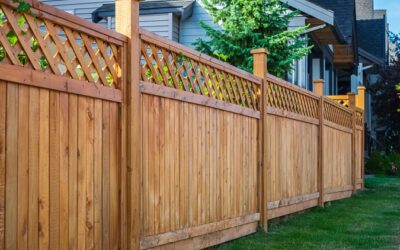




Thanks Max for contacting me re: your struggle in California off line. I can only hope my information was helpful. I revised the blog slightly to include the PDF link you shared from NC state. That was a good one, I also found several articles from Journal of Light Construction. The most recent one is from September 2015 that I know you will like.
I received a call from Josh, a contractor in Boston Mass. He loved the article and wanted to talk more about some ideas he had for a barrier free shower in a basement for a wheelchair bound client. We had a nice chat, I referred him to a friend of mine in the area and he will be sharing images so I can encourage his progress. Beware the power of the internet. When I say give me a call that it actually works. This is why I blog and what makes it fun for me.
Thanks for posting this Joe. I am putting in a curbless shower for my wife who has MS. I was considering putting the trench drain along the opening to the shower since we have I-joists and I would like to avoid a major surgery on the floor structure. I had not thought of the issue of a clogged drain overflowing onto the floor.
Dan, no matter where you put the trench drain it has a risk of overflowing, In fact no matter where any drain is there is a risk, I am negotiating a project where we are putting an L shaped trench drain on the outer aspects of a shower and I think it will work fine. I would consider using waterproof materials outside of the shower for just in case. ARC makes a product you should look at that sits in the place of your subfloor and is structural for curbless showers. Last I spoke with them they were looking at a trench drain option. All my best, Joe
Hello – thanks for your experience in this relatively new field for most plumbers. Do you have anyone whom you can recommend that install a curbless shower in South Florida?
I have a friend in Florida who is a remodeler. Beattie Development, Paul Beattie 239-257-3295 Look him up, he may have a contact for you. Thanks for asking
Hi Joe,
I am having big problems in Sacramento CA with curbless showers, namely in the countys surrounding the city of Sacramento. I have a few ideas to resolve this, but the city or countys may never go for it. My thought was, building a curbless shower that has a tiled pan that is 2-3 inches lower then the main floor. We would then place teak finished boards to fill this 2-3 inch gap. this is a common high end look for a spa like feel bathroom. Any back up would stay within these slated teak boards.
I also hope at some point companys like Wedi and Hydro Blok will be allowed to use in a bathroom with a standard curbless shower that is 1/4″ per foot. if the entire bathroom was waterproofed, shower pan, main floor and even up the walls six inches. And then a very slight slope can be achieved from the door to the curb, this would keep the volume of the back up, in the bathroom.
What I currently have been doing is, putting curbed shower on the plans, then I build a curb out of wedi or hydro blok to pass the shower pan inspection. Then I proceed with the curbless shower, and at final inspection knobody says anything about it. This of coarse is a terrible option. Curbless showers are very popular now, and the code is lacking for good alternatives.
Here is the problem and the reality, in CA contractors are so fed up with building department problems and push back, that many contractors refuse to pull permits. Im not that guy, but eventually very few bathrooms and kitchens will be permitted in places like CA, unless the code starts becoming more reasonable, or at least more options for the contractor.
Joel, what you are describing is step in shower with a board that makes a ramp if I am hearing you correctly. I can see hw an inspector would consider this a trip hazard (If the slope is too steep or the board wet missing) There are a bunch of approved barrier free showers what code cycle are you on? We do not have to do a water test here in Idaho. I would ask the national; tile association to help you out https://www.tile-assn.com/ There is a company called ARC https://arcfirst.net/resources/catalogs/ that has some cool products and may be acceptable in California. I am with you on the fed up part but you have to stay within the lines to protect yourself. Happy to talk more 208-947-7261