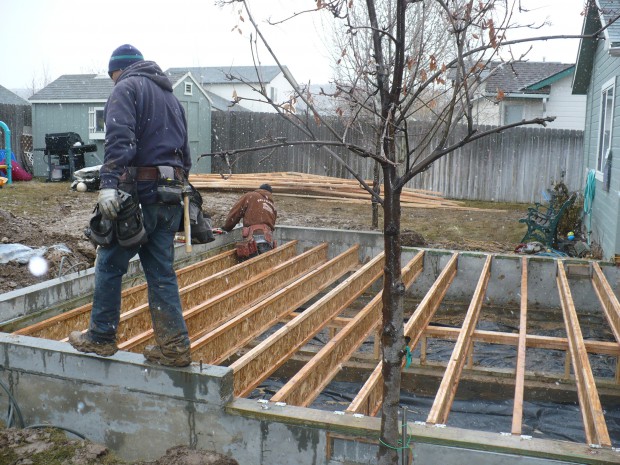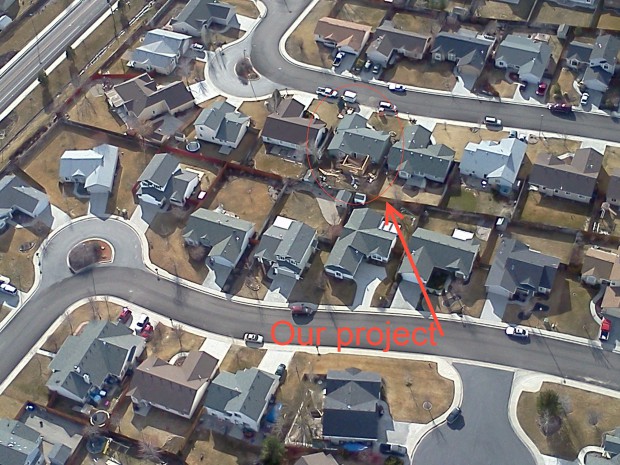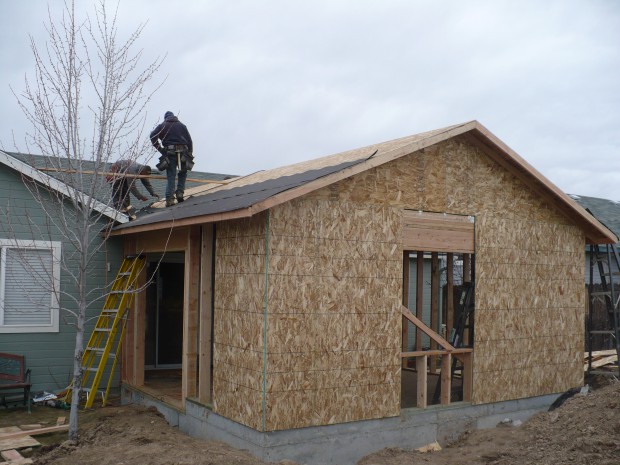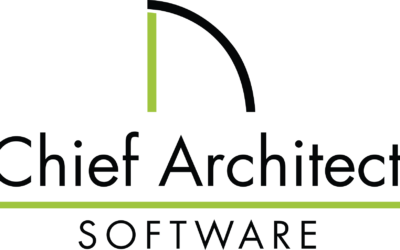This is the fun stuff, At Levco we blast through the rough framing with gusto.
Pat and his crew impressed us all by working in between storms to set the floor walls and trusses. It is a little known fact that framing techniques although similar have improved in recent years with the advent of Green Building Techniques.
We do different corners than we used to. This allows for better insulation and less thermal bridging.
Eye in the sky
Possibly the coolest thing that happened is that we got an aerial shot of the project in progress, you never know who is watching.
I always warn my crews to keep on the lookout for low flying helicopters. As far as the speed of framing goes, don’t be fooled, we give careful attention to detail and assurances that we are always level and plumb.
Extra attention is used to ensure that headers and floor joists are made of engineered lumber when possible
This includes using OSB sheathing, and OSB sub-floor.
Trusses
Manufactured trusses makes for a straight and strong end product. This phase went so quickly I had to rely on the owner to get some photos for me. In the end everyone wins when we use advanced materials and techniques to construct our remodeling projects.
Sure no one ever sees behind the sheetrock again but it is these and other minor details that make us proud of what we do here at Levco.










0 Comments