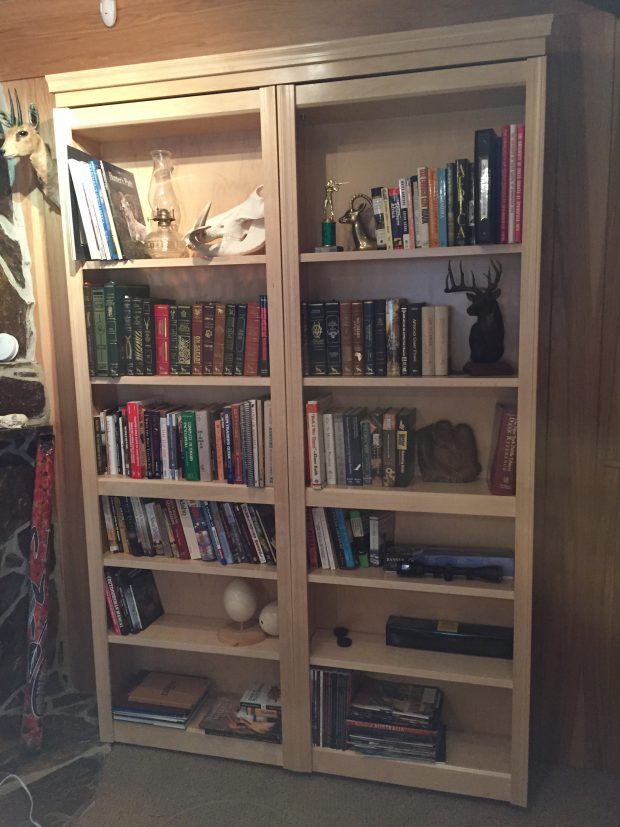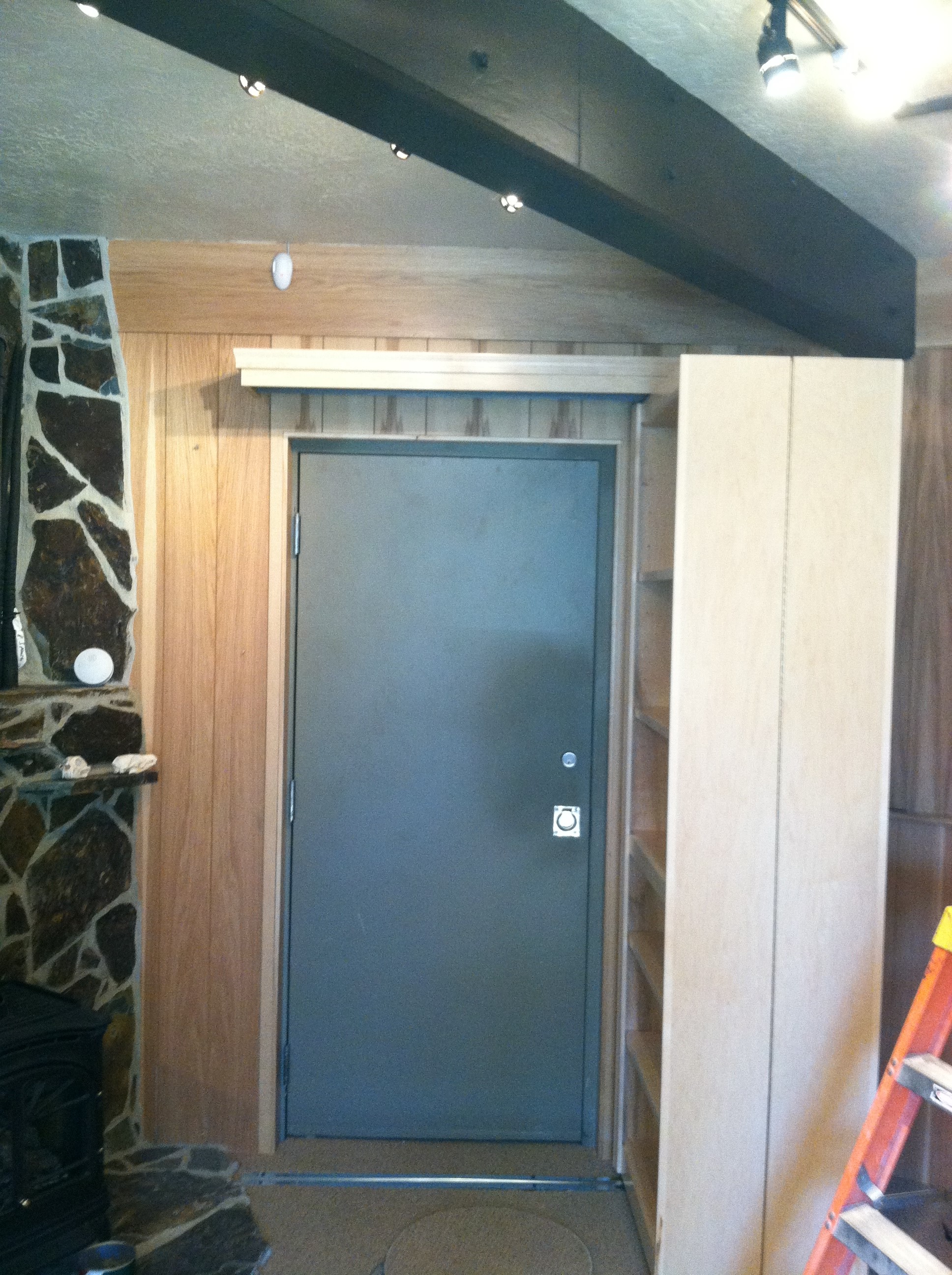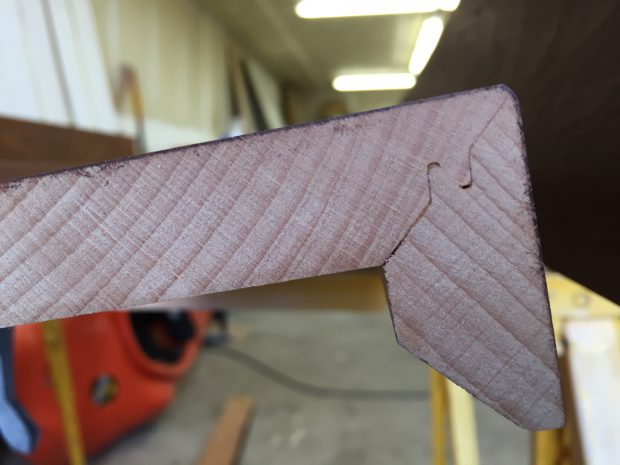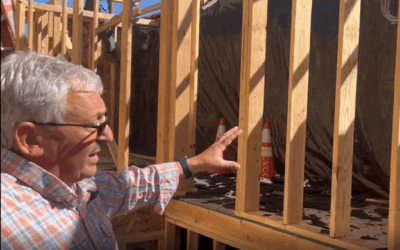 As a remodeling contractor in Boise we are often asked if certain unusual things would be possible. In other words, we are charged with the responsibility of discovering if something is actually doable.
As a remodeling contractor in Boise we are often asked if certain unusual things would be possible. In other words, we are charged with the responsibility of discovering if something is actually doable.
Being “Git-er-done” kind of company that rarely shies away from a challenge, we often move heaven and earth to figure it out with you.
This was the case with a project we accomplished several years ago. We were tasked with creating a hidden room. The owner being the only one aware of its existence.
Now the purpose of a hidden room is to make it undetectable by others so having an entrance that screams door makes no sense. Clever use of disguise was the only sure way to make the space invisible.
We accomplished our goal twice in this situation.
Plan A
In this case security was also a consideration so a steel door provided that. Our goal was to hide the security door. First we created the hidden area with paneling that matched up perfectly, sadly no matter how many cup hinges we installed the door was just too heavy and eventually twisted and sagged.
Plan B
“Back to the drawing board” as I often like to say. We finally gave up on plan A and pursued other avenues. Turns out we have a vendor in our area that sells hidden doors and so we got them involved. Hiding the perfect door in our case was a bookcase.
Other clever hidden doors are more whimsical and used to enter kids play rooms or home theaters. From my perspective, the sky (our imaginations) are the only limiting factor.
It’s your turn

Bookcase open
Come up with an idea that suits your needs and we will make something happen. Hidden doors are masterful use of clever design and finish carpentry. We can help create what you want while remodeling your home.
Hidden doors hearken back to the James Bond era. Every guy likes the feeling of being involved in some sort of clandestine operations. El Chapo should not be the only one who has access to hidden passageways.
How we see hidden spaces
(We don’t because they’re hidden silly!) Yes, they are expensive relative to normal doors but they are not as difficult to create as we initially envisioned. They are definitely not toys. and they absolutely red line the joy meter.
Our hidden doors are heavy duty and works flawlessly. If you have an idea that seems out of the ordinary and need a contractor who is resourceful enough to get your unusual request accomplished, then Levco is your company.
Daily challenges

Fancy Joint
Part of our daily challenges include building custom things that our cabinet shop can’t or won’t.
Examples include:
- A custom LED lighted bar back with glass shelving
- Custom up hinged cabinetry that matches other cabinets in the same set
- Closet packs that are non-conforming shapes
- We are often building custom carpentry using fancy joinery for railings and all sorts of things
Our next oddball challenge is to create a hidden FOD (Forward Observation Deck) AKA “Crows nest” nestled in the trusses above a garage to enable our clients to see the entire city comfortably without adding a second floor to their home in the Boise foothills.
Your comments are welcome. To ask questions or get more information about remodeling, click here to email me directly, or call 208-947-7261
If you or someone you know is considering remodeling or just wants to speak to a trustworthy remodeling contractor please contact me, you’ll be glad you did.







Fun story to highlight a creative skill-set!
Thanks for noticing, we do have that going for us!
Currently, the images for this post are broken/unavailable.
Given this is for a hidden room, I find this highly amusing.
(even though I *really* wanted to see them..)
Not planned, but funny. I fixed the images that were missing. Thanks, we love doing these and all sorts of things like this. Joe