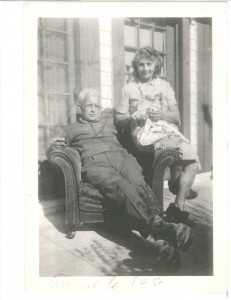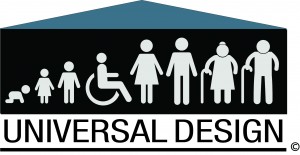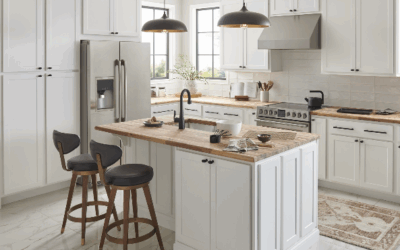
Multigenerational Living
There is a time in most of our lives where a decision needs to be made about elder care. My (state the relationship) wants to stay in their home and avoid the retirement home, convalescent facility, or old folks home you know, the raisin ranch.
This is a common question that keeps coming up during my one hour clients meetings, and in the media regularly.
What we are dedicated to, is understanding the aging process and infusing intelligent design into our projects. When you do the math it is an obvious choice. Upgrading your home is cheap compared to living in a facility. The art in this type of remodeling project dwells in producing projects that to do the work without ruining the resale value.
The other huge group of folks that are in need are those with issues related to acute injury or chronic illness rehabilitation. If you could recuperate better at home, everyone I know would prefer that. Often it is all about making some subtle changes around the bathroom and the kitchen that will make all the difference.
Universal Remodeling is something that will benefit everyone.

My Grandpa & Grandma
The “Cradle to Grave” concept of UD a worldwide movement based on the idea that all residential environments and products should be easily used and accessed by all members of the family, regardless of their age, size, or physical abilities throughout their life span.
According to AARP “The majority of people prefer to stay in their home as they age”
Mufti-Generational Housing. As housing prices increase it is becoming more of a necessity rather than an option.
As I was growing up mt Grandma Fortune Levitch “Tuni” lived with us after several of her hip replacement’s. That time together made a very powerful positive impression in my life. In talking with friends, that was a common occurrence a generation ago, and still is all over the world.
Let’ face it, I believe that our home should be adaptable to the needs of our family changes in our lives. Moving is always an option but not necessarily the most practical one. With our new mobility the entire concept of living in the same village for life is a thing of the past. Our lives have changed dramatically, our life expectancy has increased as well.
The best example of UD according to my instructor is the luggage with wheels. Folks of all ages us them now rather than schlepping the luggage in you arms everyone from children to grandmas have gone to the wheeled units.

Our Universal Design Logo
Here are a few examples of some UD things I have done so far:
- I added a thermostats to John and Eileen’s home. They had a simple thermostat that didn’t work. They couldn’t see it anymore. Going digital for them was a big deal. A setback thermostat in my in laws house is left on hold all the time.
- Right height or comfort height toilets,
- Proper height of counter tops
- Recommending safe well designed stoves.
- Lever door handles
- Larger door openings
- Space for landing things adjacent to stoves and refrigerators.
- Counter depth refrigerators.
- Swing up appliance shelving.
- Solar tubes & Skylights
- Plenty of space between islands and fixed wall counters
- Lots of lighting, including under counter, and up lighting too some some cases.
As far as adaptive technology, a division of UD. Examples include a fold down bench in the shower or an extension I made for for my kids to use their light switch it was a pole with a metal loop. It gave them the ability to control their own lighting and it was wall received.
This is still a blossoming field of study. Frustrations of a universal remote. are they really easy to use and understand by all generations. Cell phones for the older generation include large numbers for pushing buttons.
Let’s face it some things can not be made easy for everyone with special needs but what progress has been made is significant.
Your comments are welcome. To ask questions or get more information about remodeling, email me directly or visit our contact page.







0 Comments