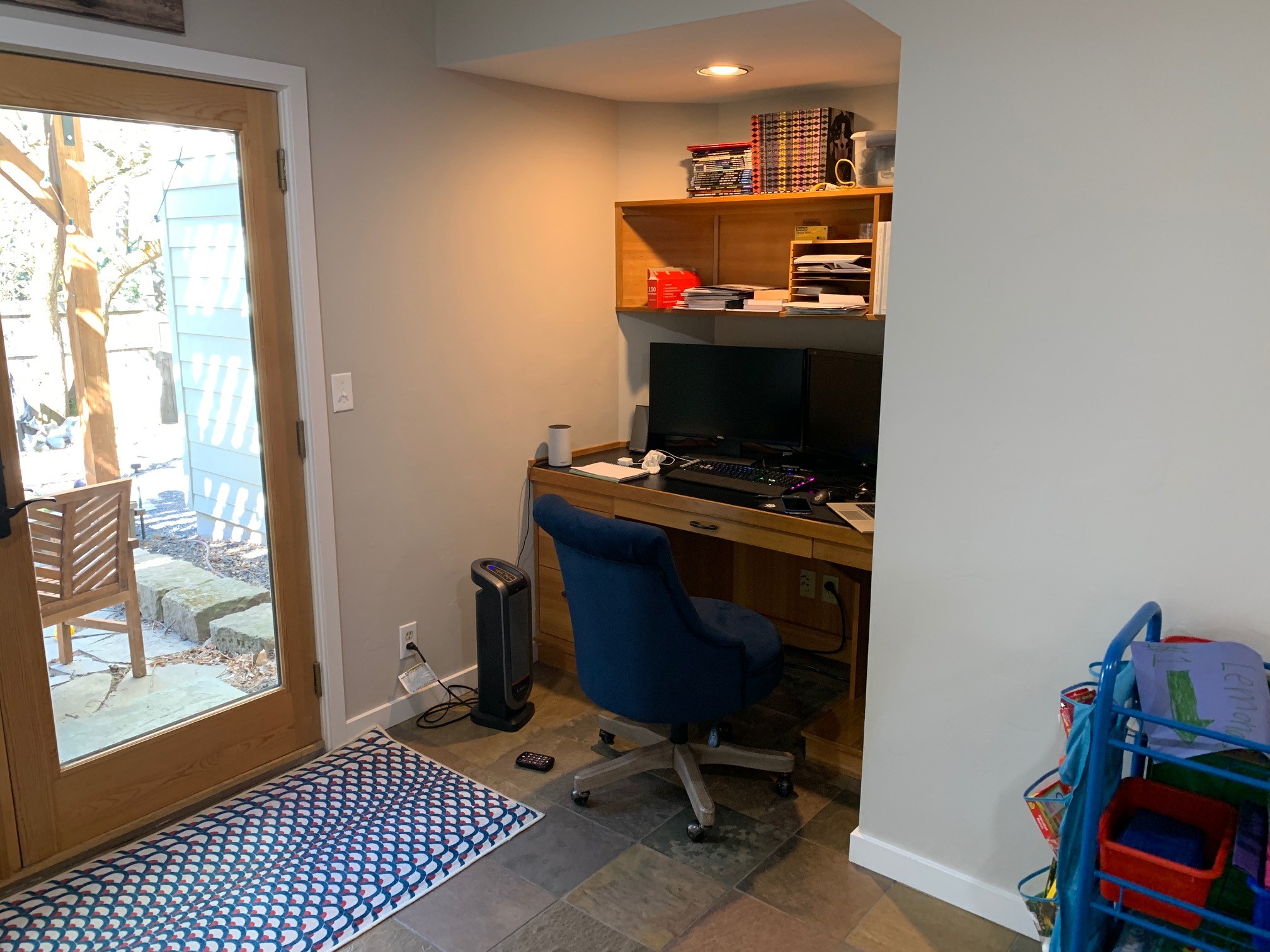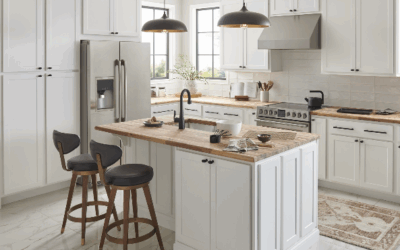As we have dispersed rater abruptly from our offices the Zoom Room is the only way to conduct business in a distraction-free space. Finding the perfect space within your home may mean partitioning off space or creating an addition. The exact space needed is all over the map from spartan to expansive, Could a bedroom be partitioned into a workout space and a Zoom Room? Sure, why not?

Under Stair Alcove
There Are No Rules
Rules are thrown out, we are all pioneers here. Sure internet access and ample power are important but I believe that with some clever design you can create your optimum personal space and make it as good or better as the old cubicle ever was.
What Makes a Great Zoom Room?
Good lighting:
Lighting is one of the primary components. There are all sorts of suggestions and solutions,
- Don’t you hate the glare off your glasses?
- Don’t you hate a circle in the middle of someone’s pupil?
- Don’t you hate that you look like you look sleep-deprived with big bags under your eyes?
- Don’t you hate it when someone on a call is backlit with a huge window?
Absence of Visual Distractions:
- Don’t you hate it when someone is using a distracting background that fades in and out?
- Don’t you hate it when a cat is wandering onto the set?
Sure you can shut down your camera but how engaged are you going to be while you are dealing with a distraction that appeared in your image.
Absence of Distracting Sounds:
Great sound mitigation is one of the key components, kids screaming, pots and pans clattering or even road noise and or any myriad of distractions takes away from your concentration.
As This Article is Being Published
Things are returning to pre-COVID conditions for a bunch of folks that are slowly returning to the office. There are those that are still sequestered. Many have adapted to the work-from-home life and have cobbled things together FFN. I believe that a Zoom Room will be a part of every new home and a bunch of remodeling projects as folks move about the country and figure out how to thrive in the work from anywhere reality we live in.
Your comments are welcome. To ask questions or get more information about remodeling, click here to email me directly, or call 208-947-7261
If you or someone you know is considering remodeling or just wants to speak to a trustworthy remodeling contractor, please contact me. You’ll be glad you did.







0 Comments