Where is the joy and excitement in remodeling the same thing over and over? Bathrooms and kitchens are fun, don’t get me wrong, but the super creative juices only get flowing when big problems need solving. Give me a second story addition, a basement excavation on a slope, a front facade addition in the historic district, or an opportunity to fix a problem that doesn’t have a clear answer until you discover a new building technique. That is where the pure joy is found for me.
Levco was recently involved in a project that had us scratching our heads on how to solve it. It was an unbelievably over spanned set of beams used to support a carport structure that had been moderately damaged in a fire. During the demolition of the top, we noticed a propensity to deflect, or bend under the pressure of standing on it. Our gut told us that it was over spanned, but the structure had been standing for years. We immediately brought the team of Tom Trutna, our architect, and Scott Souel, our Structural Engineer, in for a high level consultation.
The bottom line is that there definitely was an issue. The beams we had were 3/4″ x 9 1/2″ and 27′ long. The rough cut 2 x 10s had obviously been re-purposed from another project and were a bit of a spectacle. Boards of this size, what we call “dimensional lumber,” just are not available any more. From our calculations, with our typical snow load, the beams were 500% overloaded. There is no way that this had been a permitted job.
I thought initially that we could easily replace them with trusses made locally at Valley Truss. After all, what better invention than trusses to use to span long distances? I started to think of projects where we have used trusses and was confident that we could come up with something. Not so lucky… I learned that a 26′ truss would need to be nearly 2 feet deep. Stunned, but not beaten or giving up, Carl Madsen, one of our Boise City plan review specialists, issued the permit. However, it came with the caveat that whatever solution we dreamed up, it would need to be blessed by an engineer. I think he knew deep down that we would find a clever solution.
Tom had rushed out the day before and had the LVL solution sizing answer for us already, so I met with Scott on site at 4 pm. He studied our situation and mentioned that the easiest way would be to change a few things and go with 14″ LVL’s, but that he had something up his sleeve that would serve both masters. It is called Post Tensioning, and it is used in commercial construction all the time. It involves stringing steel cables to tension the beams, thus allowing it to span the distance and prevent the deflection that would cause them to fail. He shared a case study from a gymnasium in Ohio, where the technique was successfully used to solve a serious problem with Glulam beams and prevent a catastrophic failure. Interestingly, the charring caused by the fire was of little concern to either of them.
Elated, Ron and I agreed that this was going to be the solution we would employ. We also discovered that beyond the over spanned beams, which we thought were our primary problem, the biggest concern from a failure perspective was the possibility of a lateral twist, This would collapse the entire structure faster that you could say boo. Scott provided us with a simple solution to that issue as well, and as always at Levco, we used our resources to create a clever solution to a complex problem. Odds are this is a technique we will rarely be needed to use, but leave it to us to keep it in our ever expanding bag of cool tricks.
Fast forward a day and I am on the phone pulling into Boise Rigging supply to get the hardware needed to pull off the engineering feat. Simultaneously, I’m on the phone with Scott, who has bad news. As it turns out, to get enough tension on the boards to support the snow load, it would require so much upward deflection that the boards themselves might fail in the tensioning phase, and/or have to have a hump in the middle.
Disappointed and resigned to using 14″ – 25′ Microlam LVL beams, I went about gathering my supplies to shear up the structure to prevent twisting. I then had a pleasant visit with Steve Black, an old acquaintance and the Owner of Boise Rigging Supply, who set me up with what I needed.
The bottom line is that even though it didn’t work out this time, it will in the future. We were able to create a sound structure from a flimsy one that probably should have failed years ago. This is how it goes with residential remodeling and it’d why I love what I do.
Your comments are welcome. To ask questions or get more information about remodeling, email me directly or visit our contact page.


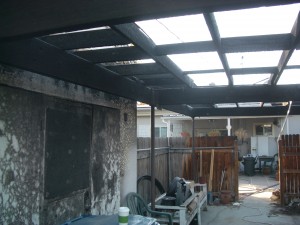
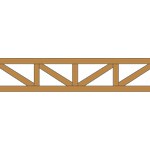
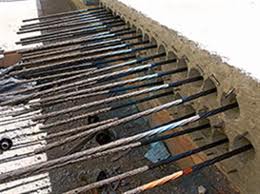
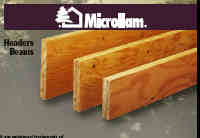

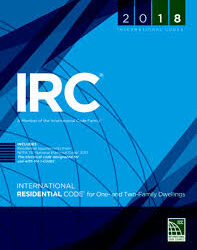
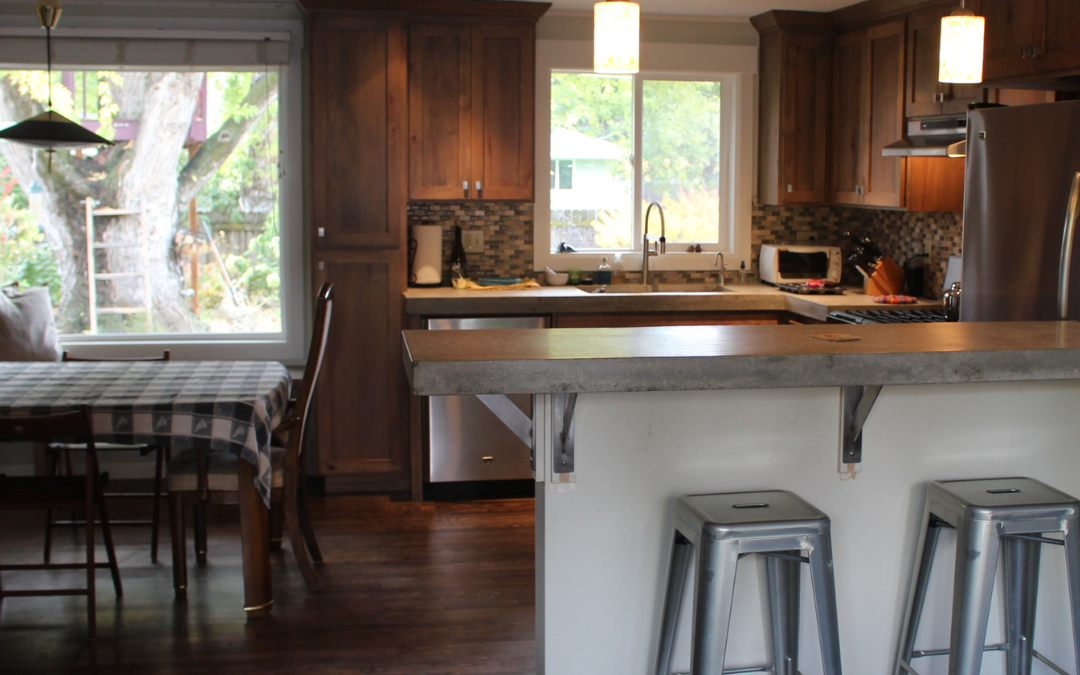
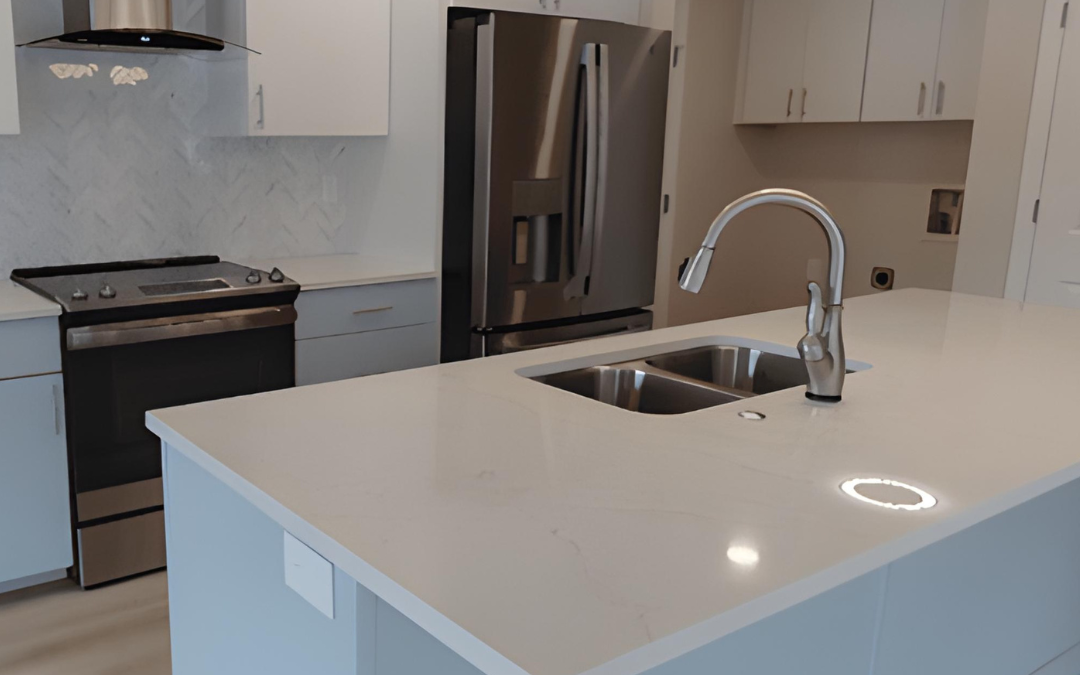
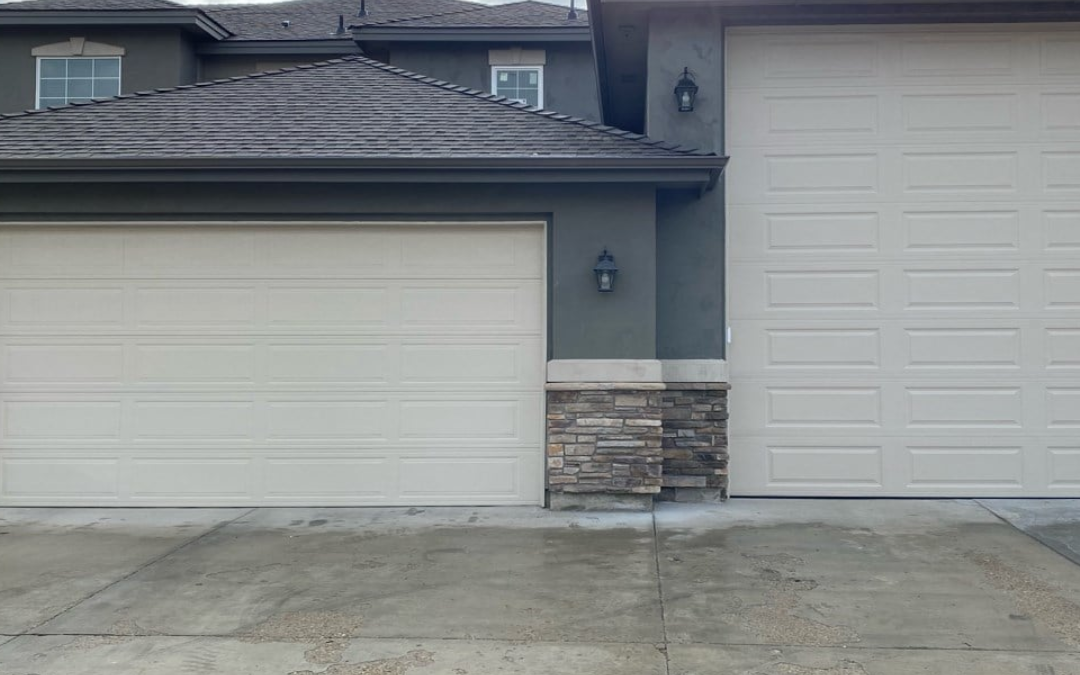
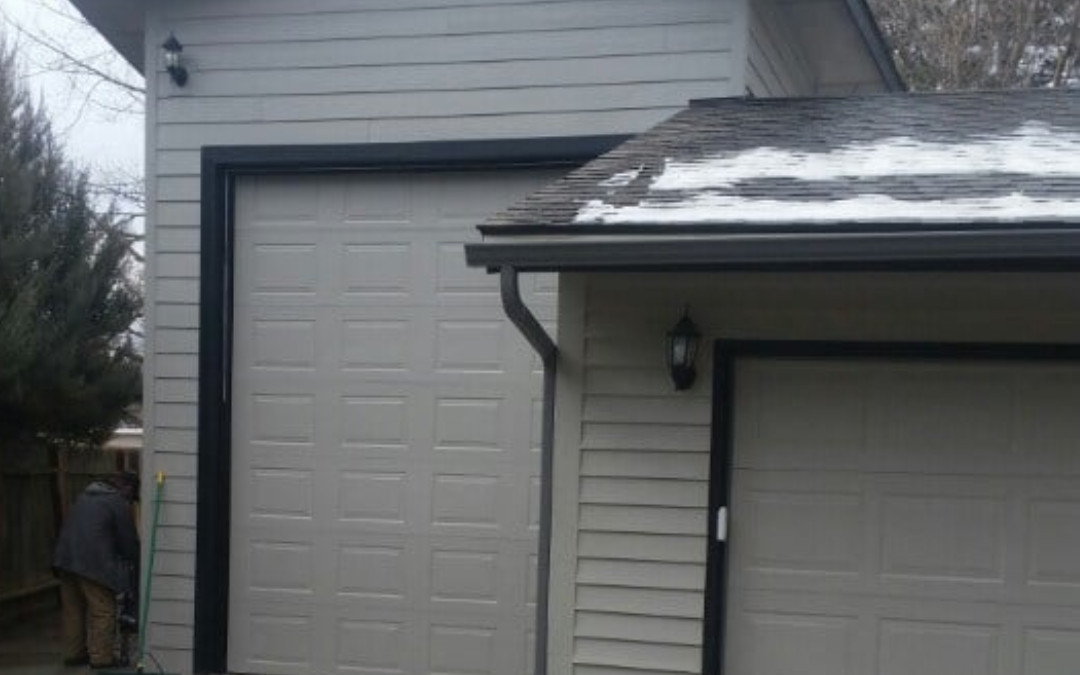
0 Comments