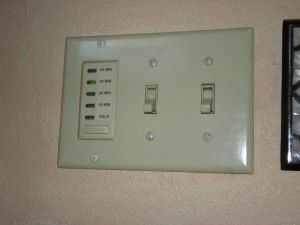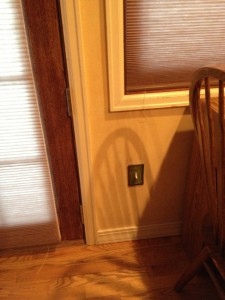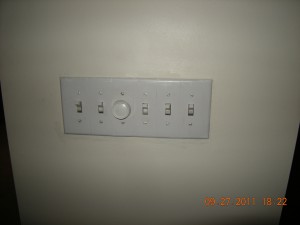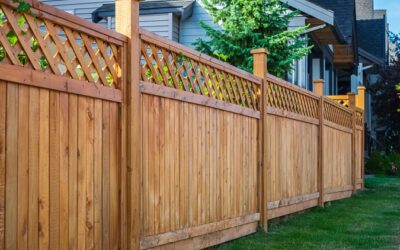I often refer to electrical switchology in my description of work, and I realized it is a word that I invented. It refers to the study of electrical switching.
In a home that Levco remodels, it is a big deal. As mentioned in my pet peeves blog, having switches in un-intuitive locations is on the short list of things that make me nuts.
It turns out that I am not alone.
In my home I have 3 way switches (when 2 switches control the same thing) and one 4 way switch (when 3 switches control the same thing). I also have timer switches for fans, which I love, and one in an unusual location that makes sense.
I thought I would go over some do’s and don’ts to review how some of these things work.
As a disclaimer… I am not suggesting that once you read this you might be able to go out and do any electrical work yourself. Let’s face it, electricity is a wonderful thing, but it is also ridiculously dangerous and responsible for many hundreds of injuries and fires every year. Not every electrical repair is a DIY thing. Oh sure, they make it look easy look easy, and there are circuit breakers, but melting screwdrivers, flash burns, and fires are some of the unspoken dangers.
Keeping the smoke in the wires
As an old British car enthusiast, I like to say that the the trick to a functioning electrical system working, is to keep the smoke in the wires. Smoke in the wires is what makes the Lucas electrical system work …right. When it escapes, nothing works.
A key component of any successful remodeling project is where to place the electrical switches. Having them at a consistent height and intuitive locations is a good start. Having TOTAL CONTROL is essential, There are also many types of switches including Decora, or rocker switches, dimmer switches, and occupancy switches. They also come in all finishes and styles. We even have electronic remote control with radio frequencies.
Some big light bulb news is breaking, and the old style of incandescent light bulbs are no longer going to be manufactured. The same thing goes for T-12 florescent bulbs.
Now LED lighting is becoming more AVAILABLE & affordable, CFL bulbs are more available, and what I thought was going to be a big deal is just happening slowly without much fuss. I miss the instant on as my CFL bulbs slowly warm up, but I am learning to live with it.
TIPS:
- NEVER have more than 3 switches in a row. Studies have shown that any more than three is confusing.
- Avoid having too many lights on one switch. This refers to splitting the room in such a way that you can have control of the mood and lighting.
- Switch locations should be intuitive.
- Keep an eye out for alternative locations for occasional needs.
- Remember RF switching for creating solutions to difficult problems.
Your comments are welcome. To ask questions or get more information about remodeling, click here to email me directly, or visit our Call us at 208-947-7261










Hey Joe-
I like your thoughts about switching- I like to think of you as the Professor of Switchology! I once saw a project where the architect had placed all the switches at door knob height. I think for ease of use and to reduce visual clutter. I know there are master control panels with remote switches that can control multiple light sources with a single switch (pre-set scenes) which can be pricy but for a media room or multi-function space coule be worth it- then there are the systems you can control with your Iphone or i pad- no switches needed?
Thanks!
Good point, I suppose that would be a good universal design thing to do. My clients have not shown much interest in the high tech things yet, but I do have a subcontractor that is consistently blowing me away with the new “cost no object” technology. We are usually about 10 years behind the curve here in Boise.