I was shocked to see the banner at a bank the other day encouraging folks to borrow again. It says that they are looking to loan money. The several year dark shadow of an austerity program and close federal scrutiny has lifted a bit.
Seeing the banner, combined with speaking with a client about how he rustled up the cash for a few egress windows, made me ask a credit union in town, and several banker friends about the climate for lending for home improvement projects right now.
Surprisingly they also said that things are easing up and you don’t necessarily have to have money to borrow money. (Something that has always baffled me.)
The next step is figuring out how to help my clients be successful in getting access to the funds they want for remodeling.
The traditional way is to go directly to the bank and see what you qualify for. That usually leads to an awkward conversation with your banker that goes something like this.
The Awkward Conversation
“I’m thinking about remodeling my home, how much can I get?” “I don’t know, how much do you need?” ‘I don’t know, how much can I get?” When this circular conversation begins, it is easy to quickly become discouraged.
I believe that I have devised a better mouse trap, so to speak, that will greatly improve your likelihood of getting the financing you need.
My recommendation is to have us come over and evaluate your home. Let’s explore your ideas and discover what you envision doing to improve your home. I can quickly summarize what you want to do, provide a sketch and an investment range or actual proposal on smaller projects.
Much like preparing a business plan prior to starting your own business, having your questions answered prior to going on stage is the preferred process.
Design Development Agreement
On larger projects your next step is to enter into a Design Development Agreement where we will create a set of drawings, and a Description Of Work specifications that details everything you want to do and a contract amount for the work.
Then, armed with a clear vision, applying for your financing should be much easier. Options abound, getting a construction loan for the duration of the project, then writing a new loan at the end, is just one viable one.
Another good idea is to have your home and the plans appraised prior to approaching your lending institution. (Often bankers have their preferred appraisers so ask first)
Questions that need answering:
- How long you have lived in your home?
- How long do you plan on living in your home?
- Evaluate your neighborhood, is yours the one that needs the most work?
- How much is your home worth now?
- How much will your home be worth when the project is completed?
- How will you service the loan?
- What is your pay off right now?
- What is your interest rate?
For smaller projects a signature loan may be the answer. Our bankers are pleased that you are using Levco to add value to your home; Their real concern is how able you are to pay it back. Approval on our smaller (Under 15K) construction loans often occur on the same day!
Levco Offers In-House Financing
Yes, you heard it here first folks. In some cases our in-house financing option may be just what you need to get your project going. At Levco we also have an array of good ideas and folks that lend money for a living. We all want to help make your dreams or necessities a reality. Let us get together and start the Design Development Process started today.
Your comments are welcome. To ask questions or get more information about remodeling, click here to email me directly, or call 208-947-7261

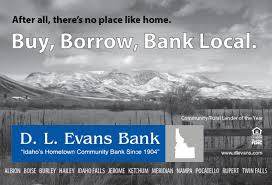

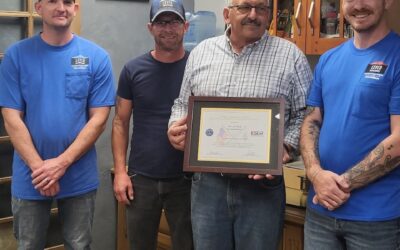
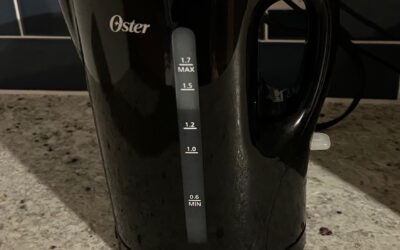


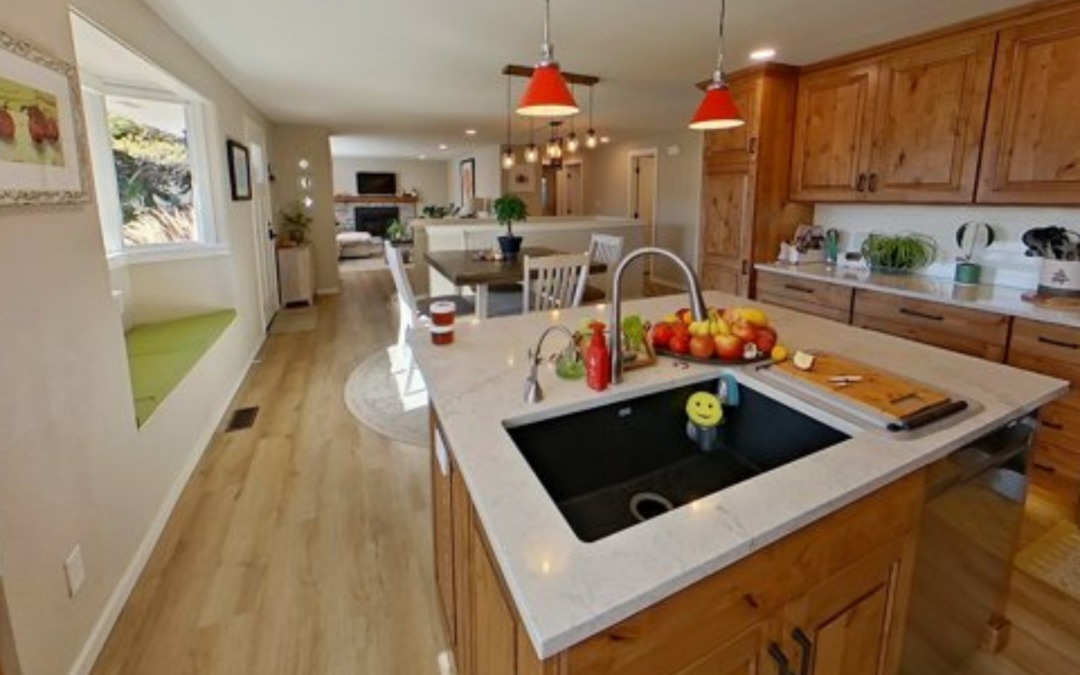
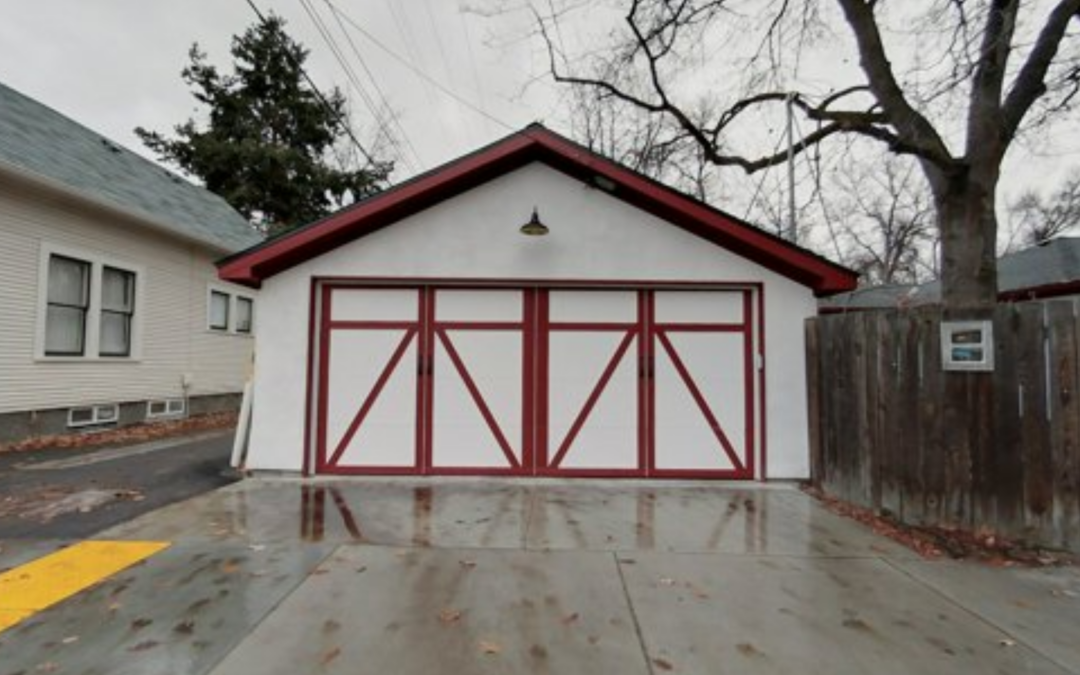
Hi Joe
I actually don’t use the “circular’ conversation. I do need to know what their purpose is and if they know how much they would like. Then the question is income qualifying limit and the collateral limit (that is… how much your house will appraise for… as is and after the work is done). Sometimes to complete the answers.. the builder or designer will have to give some plans to get an appraisal completed. Loans are based on collateral and debt serviceability (income)
If you are getting the circular run around… have them give me a call.
Wil Roy
Fairway Independent Mortgage Corporation
Phone: (208) 955-1234
NMLS: 76135
Thanks Wil, Everyone does it a little differently, I like your style and highly recommend you and your services to my readers. My point is that if you bring the proper documentation to the meeting created in our Design Development process, that your odds of getting what you need are much higher.