While remodeling and creating a residential addition to a 100-year-old home, a dilemma arose around how to tie in the old roofline to the new line correctly. One way is to tie in the roof with new trusses in the addition, the other way is to hand stack rafters as they did in the old days before trusses. You would think that the trusses would make for a better structure and be less costly as they are engineered and are made on a jig at the truss plant. The problem is that trusses are too perfect.
Engineered Trusses PROS & CONS
Talk about a huge advancement in construction, it reminds me of the boost that drywall had over lathe and plaster in the ’50s. The problem is that engineered trusses are almost too perfect. In speaking with our truss plant designer, he said that he would be happy to make whatever I want but he knows there would be a transition bump and that over time it would accentuate the difference. He also said that he would kick himself for selling them to us each time he drove by and saw the project wishing that he had not been involved. Now that was an amazing and rare thing that I appreciated.
The Hand Stacked Roof Won Out!
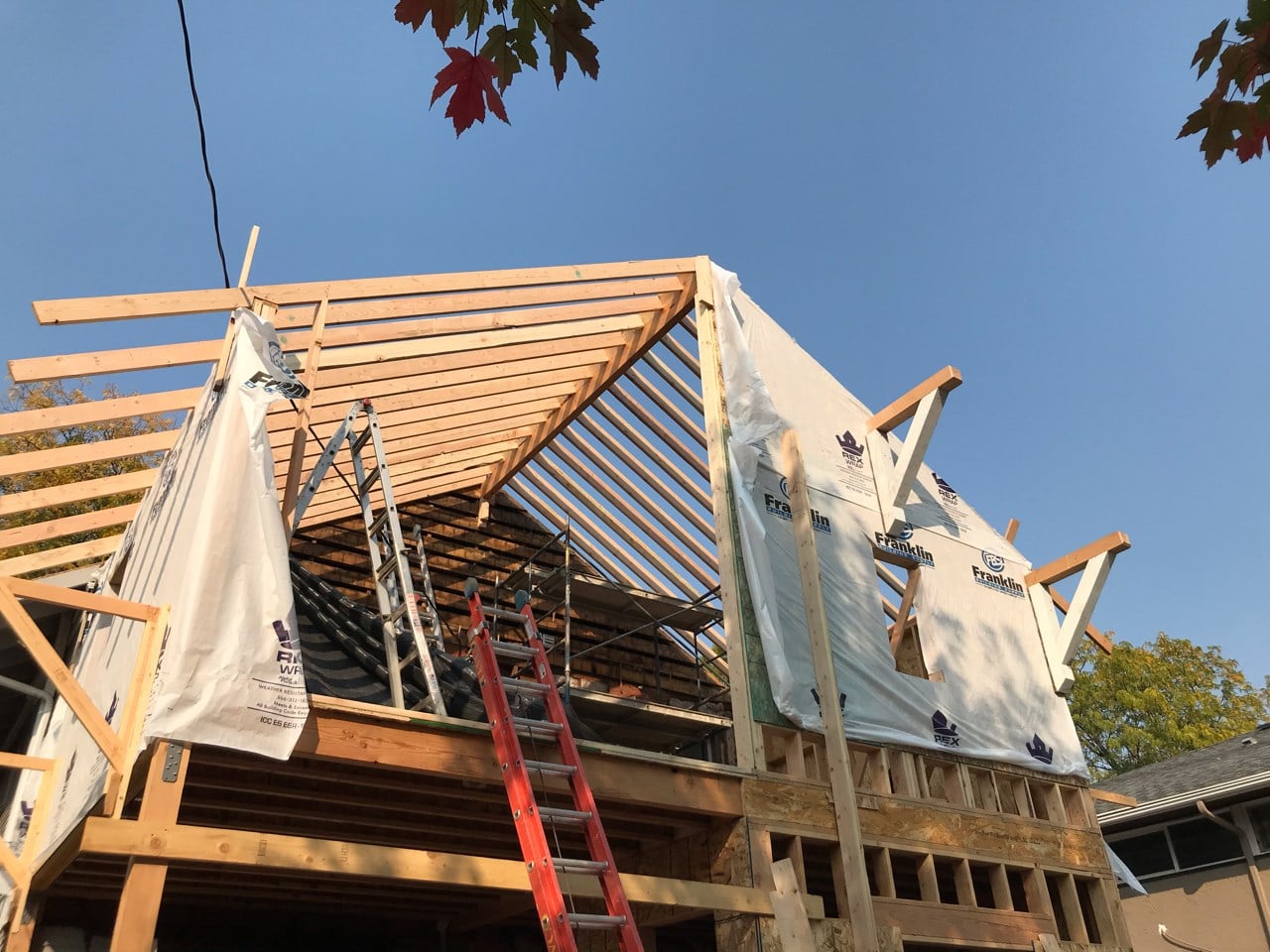
The roof with tails and corbles
Using dimensional roof rafters was the ticket. It looked like a whale skeleton and it went up with ease harmonizing with the existing conditions. Having carpenters who know how to hand stack roof rafters is a blessing. It is almost a lost art. It took longer to build and cost more but it was a contractor choice decision. We did not create a Change Order because it was the right thing to do. I had no desire to have a noticeable transition.
Confessions of a Dedicated Remodeling Contractor
The joke was that the reason we were the selected contractor was that the client saw us doing a complicated addition on a home down the block and was admiring the fact that she could not tell that the home was remodeled. “If they can do a roof like that then they are the contractor for us”! She said. Who was I to disregard my truss builder’s warning? This is where the gooey part is for me as a contractor and one more thing that sets us apart. I guess you could say that I am spring-loaded to do the right thing.
Your comments are welcome. To ask questions or get more information about remodeling, click here to email me directly, or call 208-947-7261
If you or someone you know is considering remodeling or just wants to speak to a trustworthy remodeling contractor, please contact me. You’ll be glad you did.

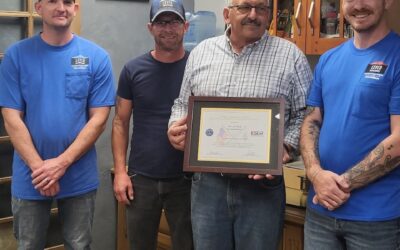
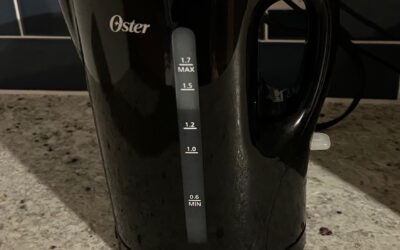


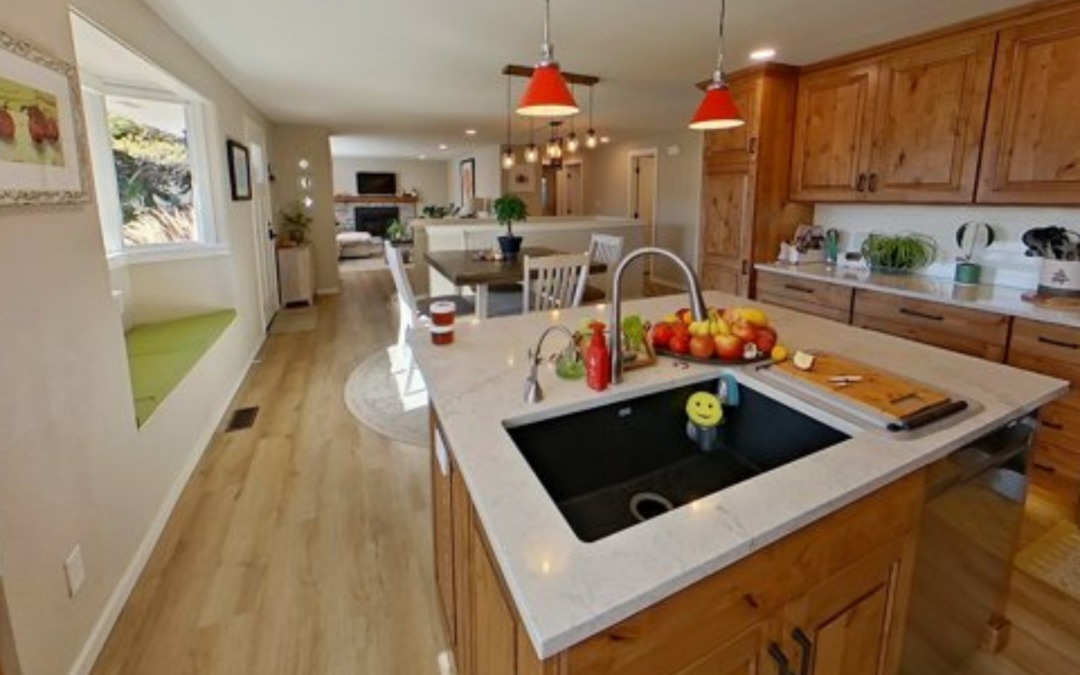
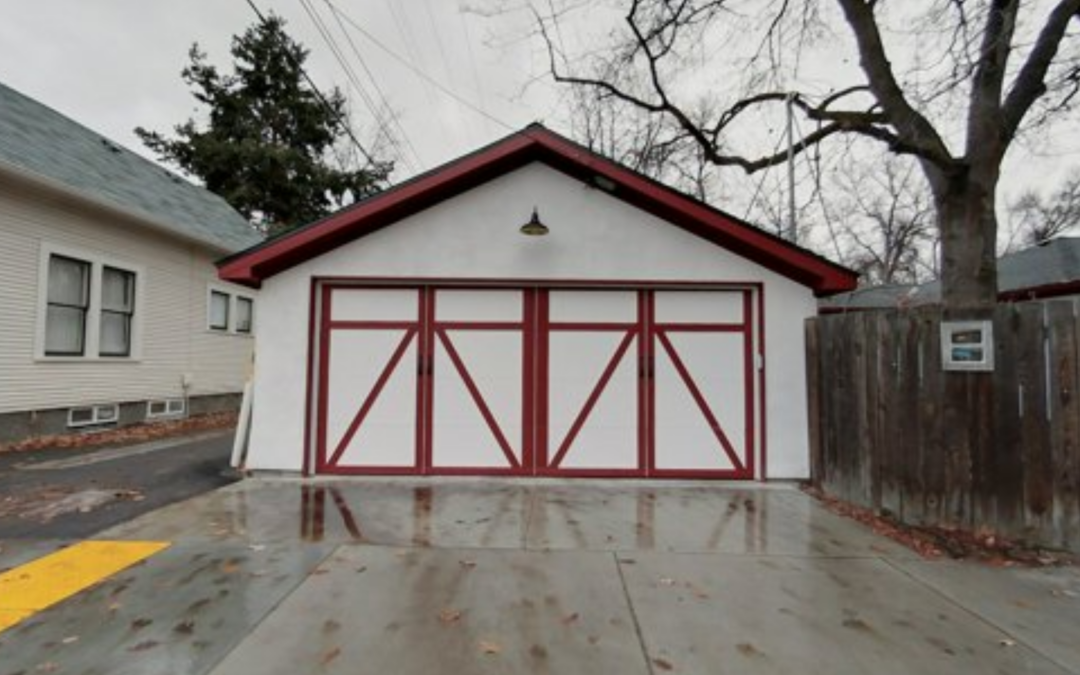
0 Comments