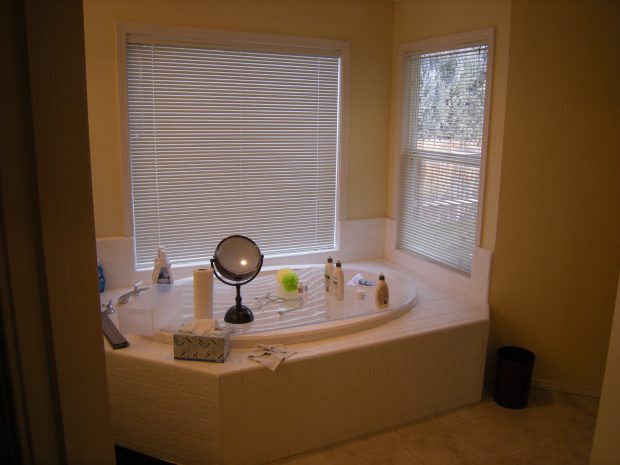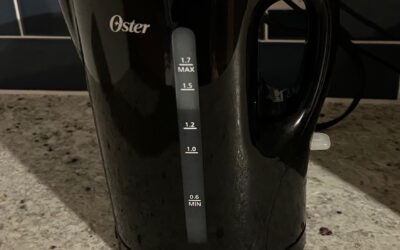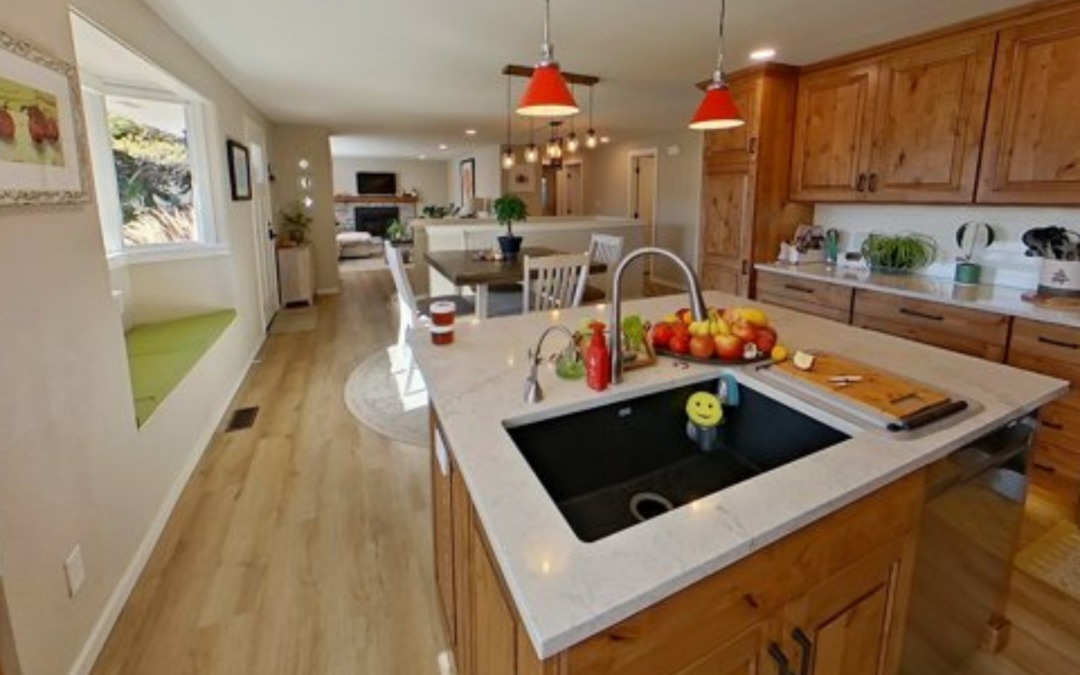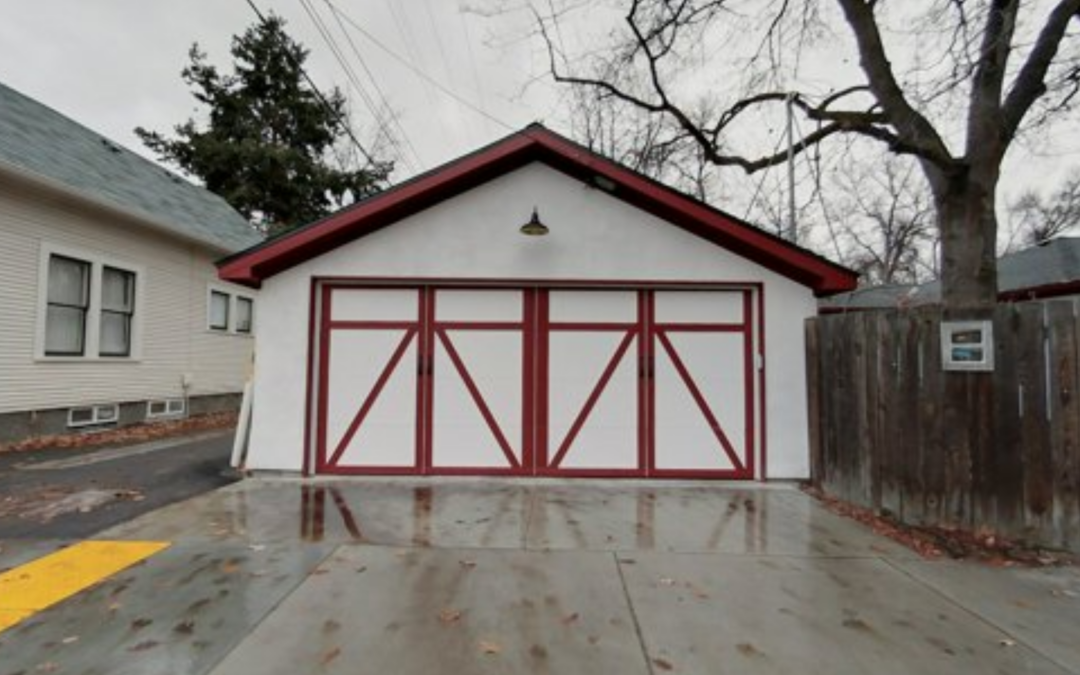When remodeling master bathrooms I have discovered a common theme; we are addressing repeatedly: what to do with the big soaker tub?

Lexan tub storage adapter
For a while in the 70s and 80s, builders got the idea that a corner soaker tub would be just the ticket to create a spa-like feel in every master bedroom. Nothing could be further from the truth. We quickly discovered that the only time it got used was when the kids wanted to bathe together. Then there was the problem of not having enough hot water to fill the darn thing. One client had fabricated a Lexan top and was using it as additional storage.
Now that the kids have grown, you are dealing with an aging useless shower and a massive tub that is taking up valuable real estate. This is when you pick up the phone out of frustration to have a visit from a contractor to pick their brains about what to do, and how much it is going to cost. That is when I get the foggy glazed-over look:,”let’s think it over.”
Stop the cycle! Help is on the way! We get what you are struggling with and want to help solve it with you.

Tub-Be-Gone
Relief is a phone call away when you are ready to move forward!
Deciding to remodel your master bathroom is a big step forward for most, and finding the right contractor to get it done is the key. We understand your frustration with existing conditions, your fears about remodeling, and the lack of time in your life to take on one more thing. We work well with clients to create a unique solution that solves your problems and leaves you happy and enjoying your renovated space for years to come.
Ideas for removing the tub
Here are a handful of things we consider with you. Although we have done many variations on this design idea they all involve the use of my special can of “Tub-Be-Gone.” My favorite so far was creating a walk-in barrier free shower.
From enlarging the shower and having no tub to rearranging things with a free-standing soaker tub, there are plenty of unique solutions that do not involve moving exterior walls. Getting extra space at the double vanity would be sweet, but why did they make it so low? If you could just find someplace to put all the crap on the counter away (perhaps a cabinet with outlets in it?) we could make the huge mirror into two framed ones or add some more lights to the set. Then it would be perfect. The list goes on and the opportunities are endless.
Other amenities to consider
- Heated tile floors
- Changing out the glass block window to a high clear slider so you can see outside
- Replacing the lowboy toilet
- A rain screen or half wall
- Upgrading the bath fan and adding a timed switch
- Updating the shower valve
- Putting the shower valve where you don’t have to get wet turning it on
- Niches in the shower
- Solid surface countertops
- Under mount sinks
- A shaving bench in the shower
- A steam shower.
Daydream no longer
Left in its current state, your master bathroom will remain a persistent early morning frustration. Imagine how it would change your daily outlook if you just took a moment to reach out for a contractor who gets it. Beginning the bathroom remodel of our dreams is as making the call to book a visit. Let’s work together to reach a new level of comfort, style, cleanability and ease of use. There is a ton of relevant information on this site about bathroom remodeling.
Investment for bathroom remodeling projects
Your comments are welcome. To ask questions or get more information about remodeling, click here to email me directly, or call 208-947-7261
If you or someone you know is considering remodeling or just wants to speak to a trustworthy remodeling contractor please contact me, you’ll be glad you did.







0 Comments