A home is more than a house, this is obvious to me. I believe it is the culmination of ideas and a design to shelter a family from the elements. It is the place where once was only dirt. Someone took action and created a structure with purpose. Someone made an investment that would pay for itself many times over in ways unimaginable.
Who were these creative folks that built this structure? How many times has it been modified and updated as the new inventions were developed and the town grew. At 101 years old a generation or two of folks have lived here, most recently a rental I will be researching its lineage at the Idaho historical society. My belief is that a least one loving family grew up here and lived happily ever after, you know the stuff fairy tails are written about.
What I do know so far is that this old house was built in 1912, I know because the city records have it listed. It likely had no electricity at the time my hunch is that indoor plumbing was installed sometime in 1938. From the old maps of subdivisions I looked at, this home definitely out in the country by today’s standards. Boise is currently celebrating its 150th birthday this year.
In remodeling this home to prepare it for resale again I discovered several unusual artifacts, including some coal clinkers, a water heater that looks like a modern washing machine and a metal tank that looks like a missile.
One of the coolest things we found in the home so far, was tucked under the cast iron bathtub. The Idaho Statesman printed April 23rd 1938 that caused me to take pause and reflect. It was spring and the town was bustling. To my amazement several of the companies that advertized in the paper are still here. Capital Lumber among them. Located on 15th and Main their phone number was just 732 at that time.
World War 2 was just starting to rev up in Europe and there was lots of speculation and concern about the future. One of the most interesting discoveries was a tintype photo of a man. Stirred by the image, I wondered if he was the one who built it, or perhaps the patriarch of the home?
During our inspections we learned that it had several heating systems during its days because there are several types of registers, coal fired heat initially I suspect, then heating oil then natural GAS. It had original hardwood flooring and the same basic shape since it was new. Two bedrooms one bathroom between them. A living room dining room kitchen and back porch. What else could a family want.
The memories this home has are trapped in the layers of wallpaper, the coats of paint, the lost toys in the heat registers and the cooking residue on the walls. From the age of the home and the surrounding structures. While I daydreamed, I wonder if he was a wealthy pioneer that built it and lived here because it is defiantly the oldest one in the neighborhood.
My goal for this home is to respect its history and modernize it for the next generation of inhabitants. We will be saving the basic layout and opening up the kitchen, replacing the cabinetry and bathroom fixtures. The back porch will be redesigned slightly and the flooring will be brought back to life.
The deal is signed
The deal just got signed in late April 2014 so we can start in earnest once we have the details of the DOW set in stone.
Strengths
- Pleasant size and shape
- Good location
- Decent floor plan
- Oversize 2 car garage
- No previous additions
- Plenty of yard to fence in
Obstacles to overcome
- Low ceiling in basement
- Old electrical system
- Old Plumbing System
- Multilayer roof
- Outdated kitchen
The big idea
- Add a basement with 2 bedrooms, a bathroom, a rumpus room, and a utility room for washer dryer and furnace.
- Add Air Conditioning
- Add a sprinkler system
- Fence the yard

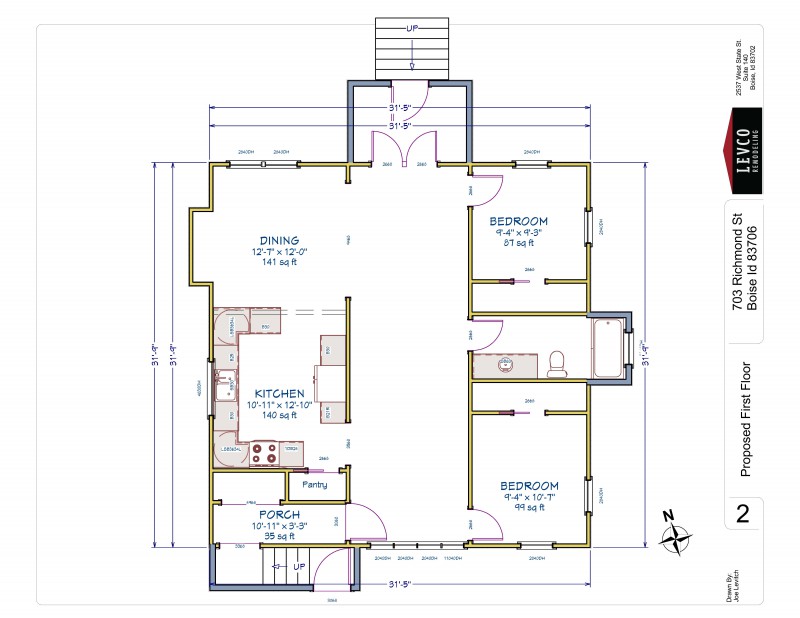
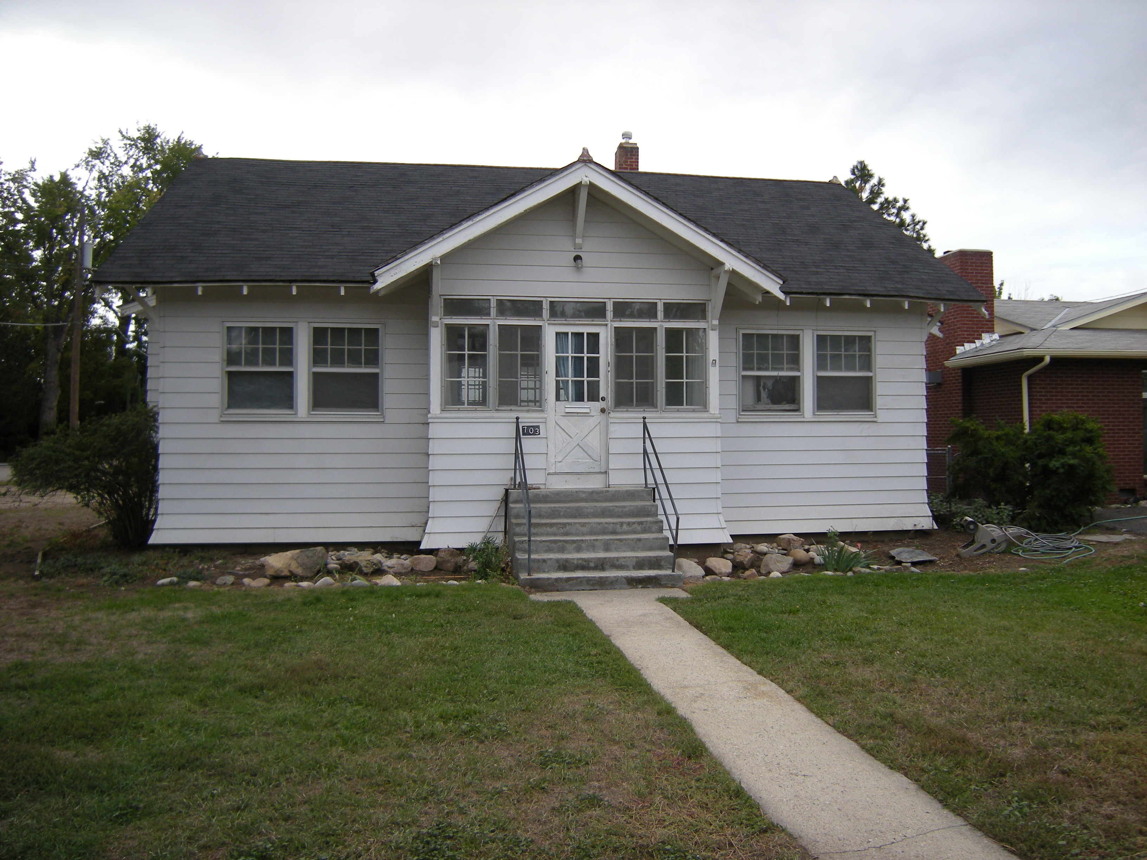
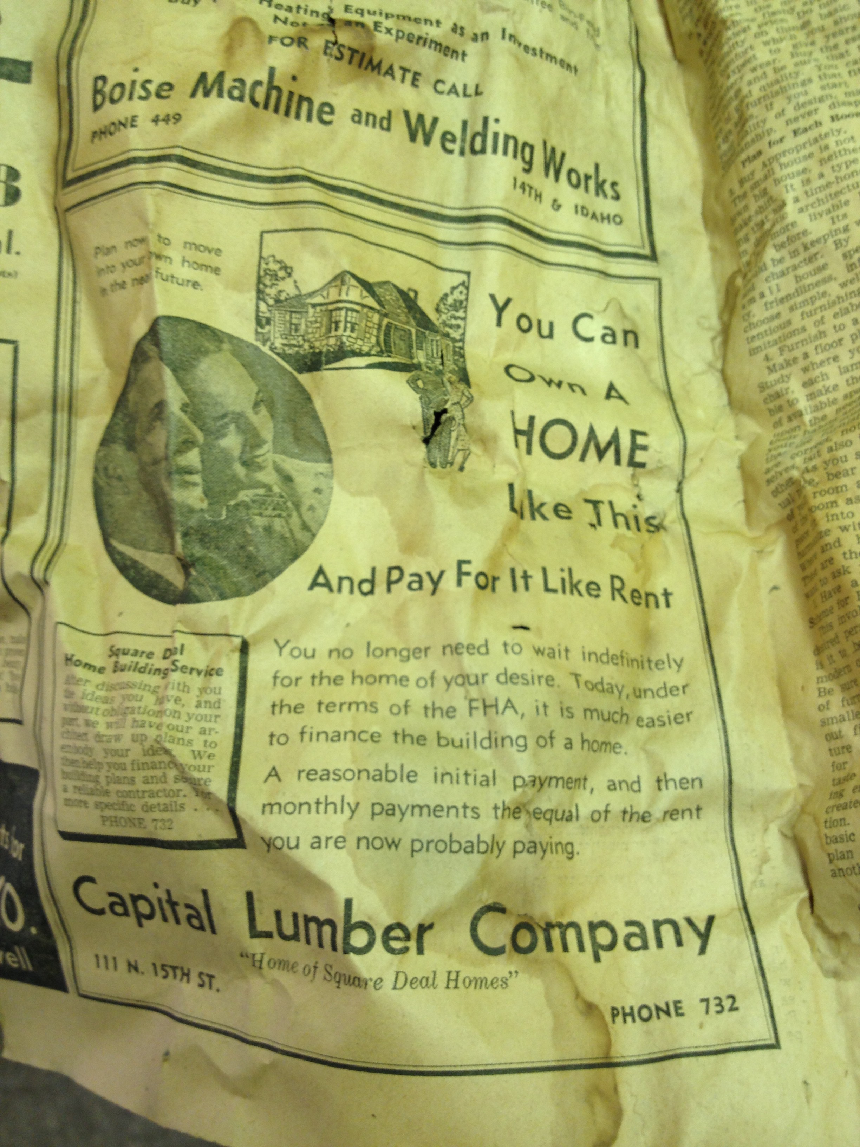
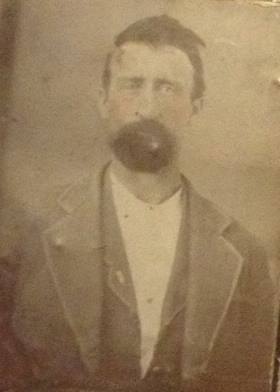
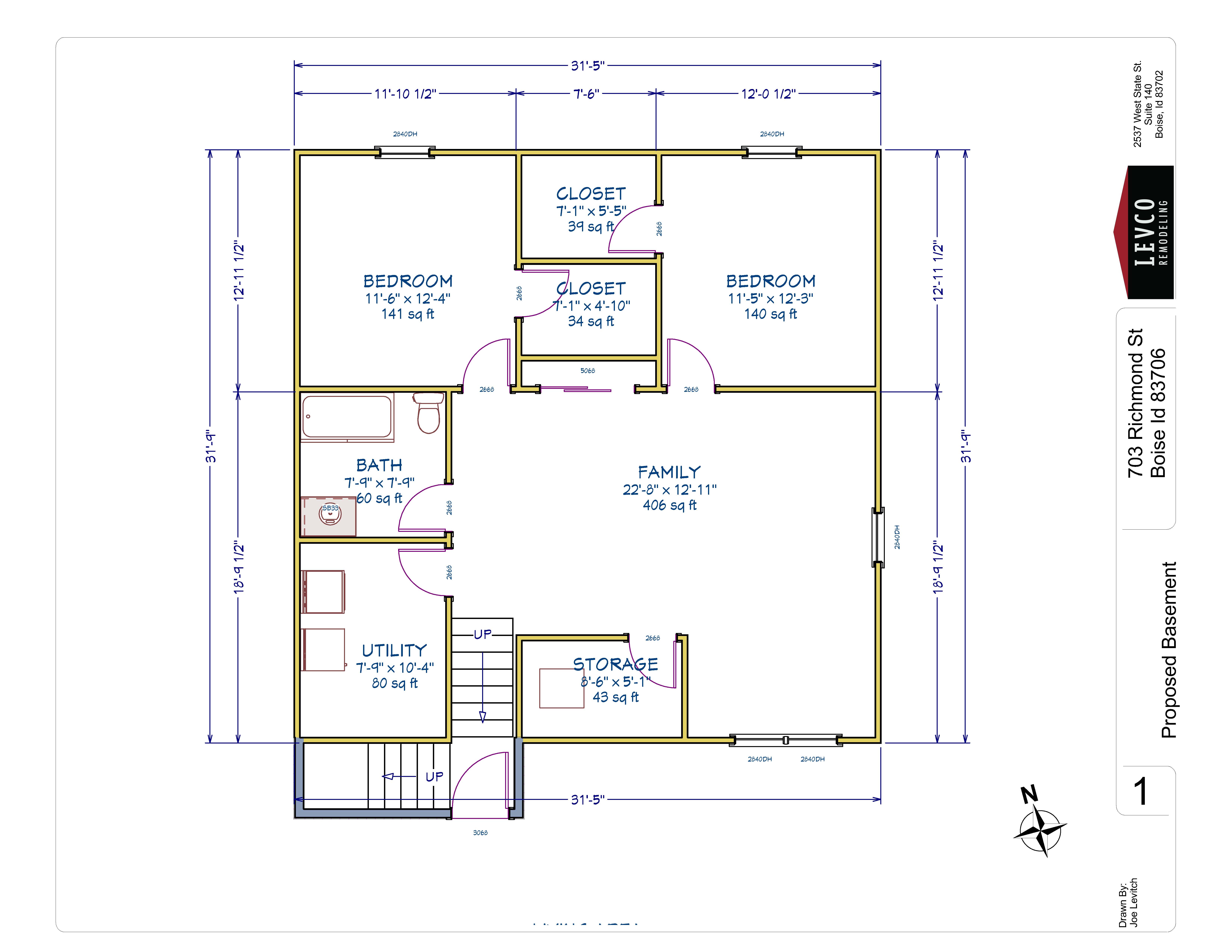

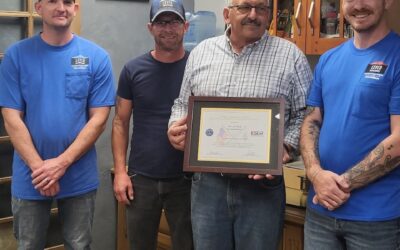
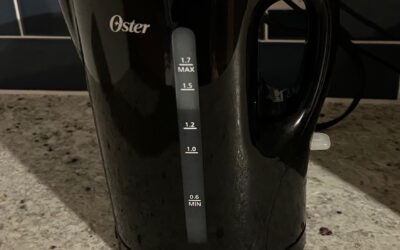


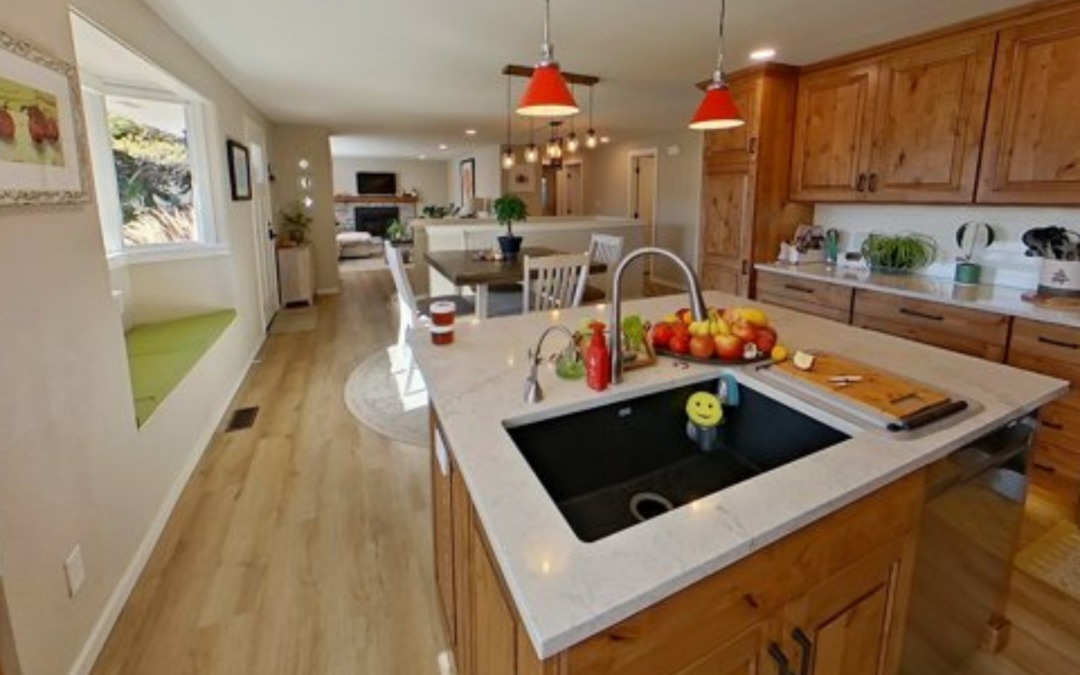
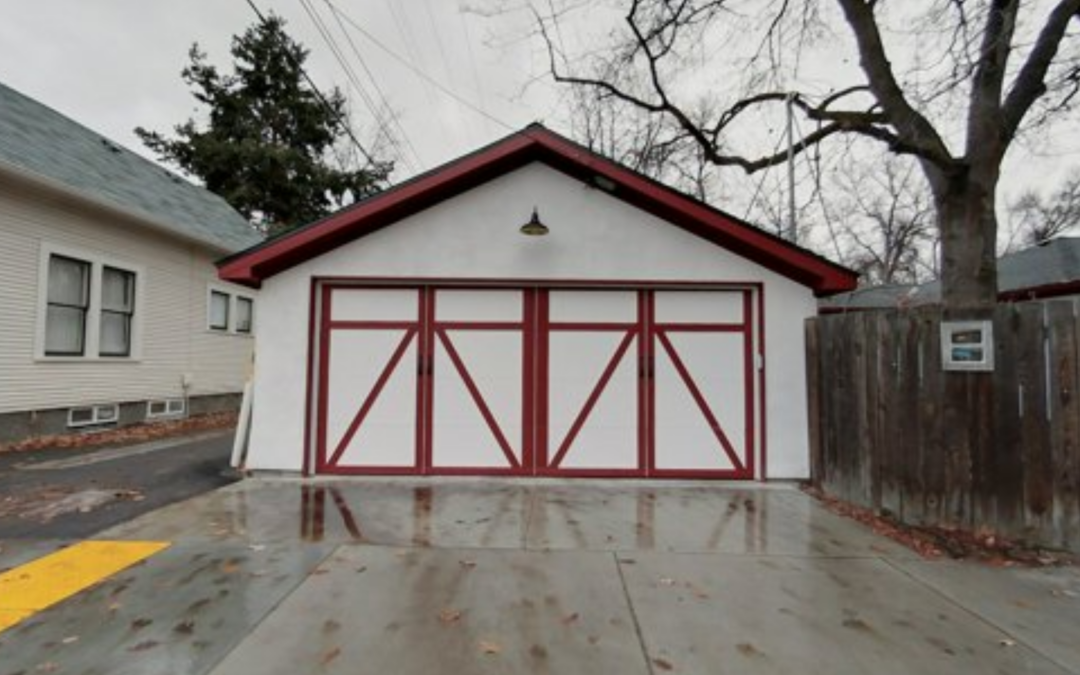
0 Comments