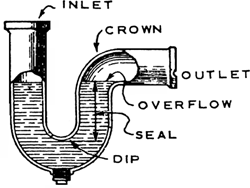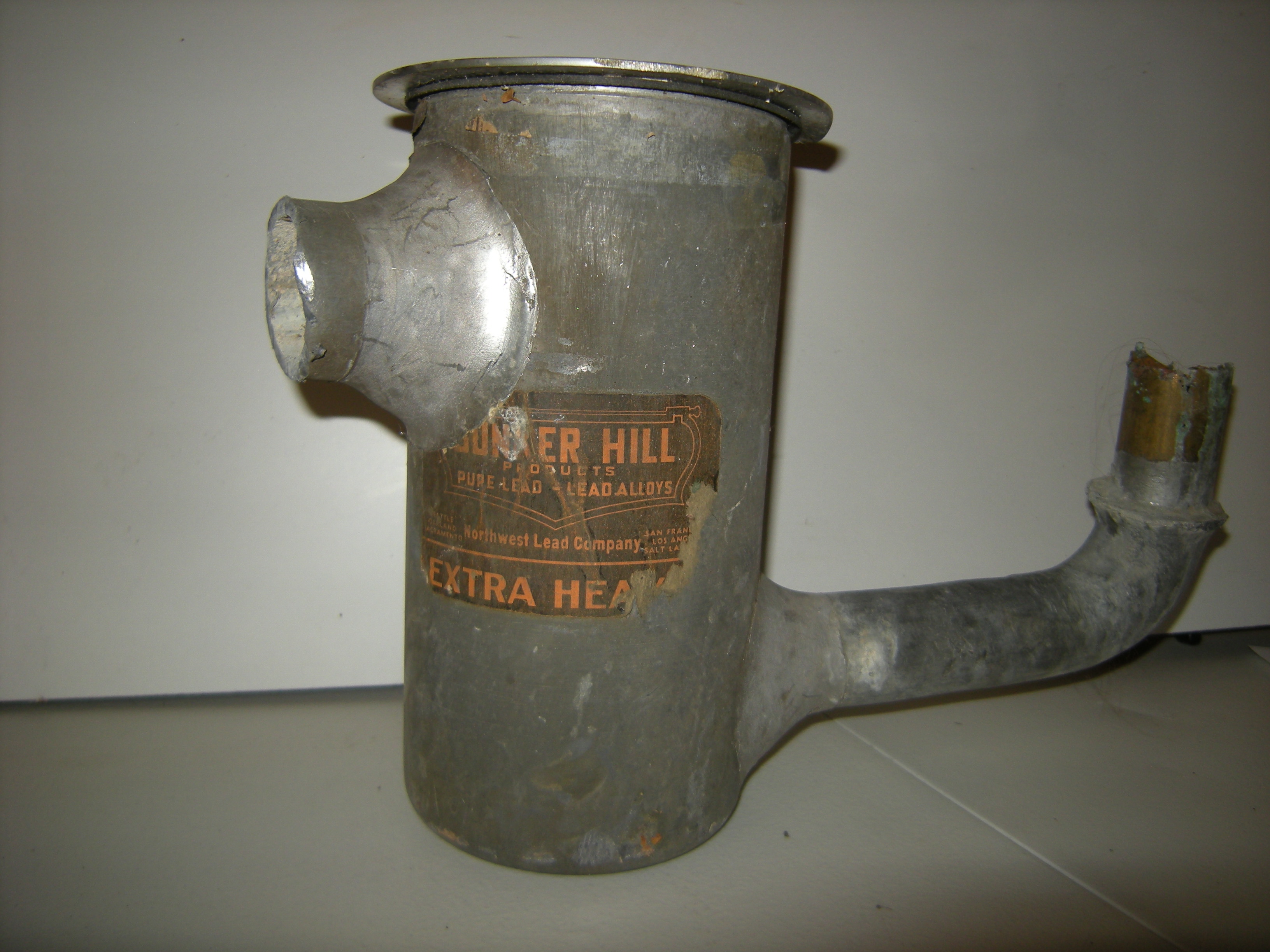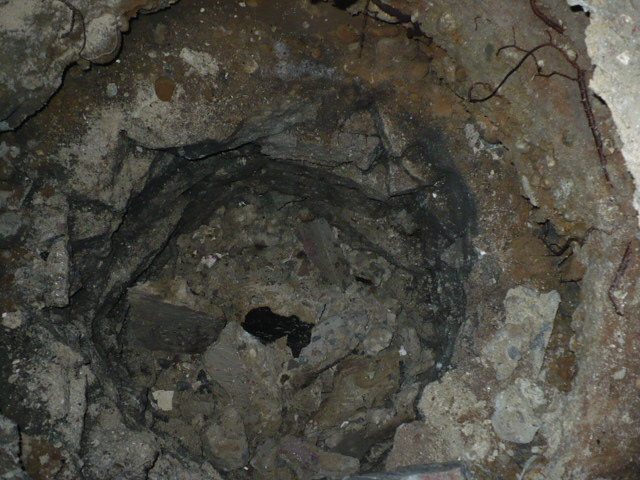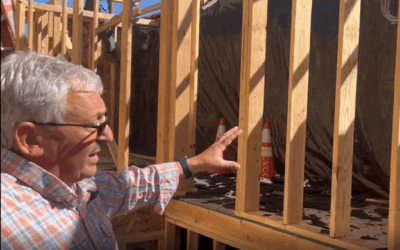All plumbing fixtures have some sort of trap, otherwise they will permit foul odors to return back into the home. Traps are what made indoor plumbing possible.
In order for water to move through your drain side of the plumbing system toward the sewage treatment plant, air is needed. This is why you’ll see pipes sticking up out of the roofs of all homes, they are called vents. Without a vent water just won’t move. Bird nests and debris occasionally are responsible for a blockage. One time I found and removed a temporary test cap still on a home that had been built 10+ years ago.
P Traps
Toilets have internal traps and the rest of the plumbing fixtures in a home are external. Traps are called a “P” traps because they sort of look like a P from the side. The concept is that they provide a water trap to keep sewer gasses in the pipes and are able to be disassembled to retrieve heavy items like jewelry. Every time something goes through the pipe a little is left over to reform the trap.
The lead Drum Trap
In the old days bathtubs had a drum traps, they were difficult to work with and are now obsolete. Water would flow into the bottom then fill up until the water level was high enough to flow out. “S” traps are also illegal now so we replace both of them whenever we have a chance.
The most common problem is when the water in the trap disappears this can happen through evaporation or several other conditions.
“P” traps are also found in floor drains. Just imagine the floor drain with a “P” trap below the concrete.
Don’t be fooled like I was. In one home I bought, what looked like a P trap was actually a huge void below the slab that looked like a hand dug well. Yes, the makeshift shower was draining into it.
Case 1: Smelly room
I come across problems related to P traps all the time. I walked into a business once and knew immediately that I smelled sewer gasses. I asked how long they have been putting up with the smell, they were blaming each other’s offices and had actually gotten used to the stench until I brought it up again.
The plan was for each of them to get an air freshener for their office. I amazed them by locating the floor drain, which was covered with a throw rug and fixed it by adding 2 cups of water.
Case 2: Fill’er up
One of my neighbors was just about to take the advice of a foolish plumber who recommended pouring concrete in a floor drain to prevent it from backing up. What kind of moron fills in a floor drain? If there is a problem, fix it, don’t avoid it, the floor drain is a great plumbing fixture, most folks would kill to have enough grade in a home to have a floor drain in a basement.
Case 3: Gurgling shower drain
During a home inspection, the washing machine was discharging and I heard a gurgling sound in the bathtub. I immediately knew that there was not enough vent for the washing machine discharge and it was pulling air through the shower trap. The toilet water level was fluctuating as well.
Much like a good pilot can see the wind…
I like to think that I can see how a plumbing system is working. Plumbing fixtures and integral components of all sorts have improved over the last century. Many older homes are still functioning just fine with the old stuff in place. The good news is that whenever we do a remodeling project we look for opportunities to improve plumbing with an eye on including modern updates.
Bonus Round Questions?
- Do you have a P-Trap story?
- I can only imagine that you have some sort of plumbing problem you are looking so solve, lets hear it!
Your comments are welcome. To ask questions or get more information about remodeling, click here to email me directly, or call 208-947-7261
If you or someone you know is considering remodeling or just wants to speak to a trustworthy remodeling contractor please contact me, you’ll be glad you did.










0 Comments