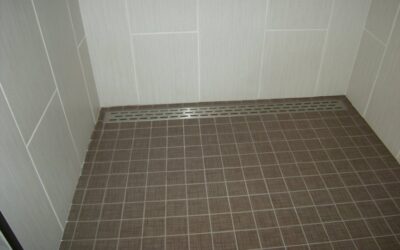There is no end to crazy situations I have run into where bathrooms were an afterthought. A recent example is a cabinet that you have to stand on the toilet to get to. Dark showers without enough light or ventilation are everywhere. Over the years I have...
TR Tamper Resistant or Totally Ruined
The 2008 NEC (National Electrical Code) required electricians to install TR or Tamper Resistant outlets in areas that could be abused by children. As the code was adopted gradually from township to township, the little devices were put on the market and the rules...
Curbless, Barrier Free Showers in Turmoil
"Curbless Showers" AKA "Barrier Free Showers" or "Zero Entry Showers" or "Freedom Showers", are a hot topic in Idaho right now. It all started when the Idaho association of building officials realized that every municipality is handling them differently. Some allow...
Curbless Showers in Boise
After taking my UDCP training through NARI, I realized that curbless showers were going to be a great addition for anyone and everyone who wanted us to remodel their bathroom. Reflecting on my past experience, I recall having a plumbing inspector refuse to allow us to...
Are Your Parents Still Living at Home?
I read a fantastic article written by a friend of mine, Aaron D. Murphy, an architect in the Seattle area. He talks about his aging parents, then essentially takes a snapshot of the moment in time that he finds himself living in. I am about 800 miles away from my...
To Remodel or Move On
I recently viewed a TV home improvement show called "Love It or List It" that encourages folks to either fall in love with their home and remodel, or move on. Then a realtor friend of mine sent me an article in her flyer that pushed me over the edge. It had an...





