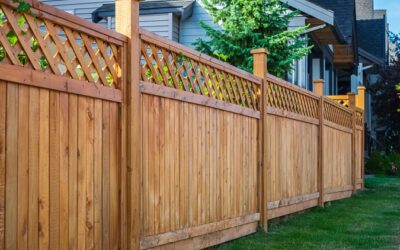
Respiratory system
I have been a student of how houses work for a long time. I have seen them be awesome and I have seen them be poorly put together. I think as a remodeler it is part of my responsibility like any good practitioner to evaluate homes just like a physician or any other professional health care worker examines a patient.
Back in the day, coal heat only needed to have a grill on the floor to let the heat rise. Then came radiant with a boiler and hot water heat would radiate out of cast iron radiators. No need for circulation again because heat rises. Then the forced air system came about with the ability to cool and some would argue that it ruined everything.
Forced Air HVAC is the Respiratory System of a Home
Ok, you chuckle, how the hell did you get there? Well, the lungs are where the air exchanges with the heat or cool of the furnace. The respiratory system uses supply and returns ducts to breathe. In with the return and out with the supply. We have a filtration component that helps keep the debris out of the lungs. There is the entire heating component and the cooling component that are separate systems but they work together to a degree (HAHA) and it is all regulated by a thermostat.

Thermostat
Thermostats Are Good and Bad
They can only sense the temperature where they are. (New tech can make things far more complicated) This means that if you have a 2 story home and a single thermostat, you are at a huge disadvantage. One idea is to take a radio-controlled thermostat with you so the temperature of the room is going to be correct. Another is to leave the circulating fan on all the time so it tumbles the air and decreases the likelihood of the stack effect where heat rises and cold sinks.
Having Adequate Supply and Return
In a perfect world, you would have the same capacity for supply and return in the home. Chokling the furnace by limiting supply or return is counterproductive. Where the supplies go and where the returns go has been an ongoing evolution and debate. I do not like transfer grills over doors and would rather have a supply and return in every room. Supplies at exterior walls at windows and or glass doors typically to stop a convective loop. That turns out to be an expensive option. I have met folks to do elaborate things with cardboard to block airflow both supply and return to give themselves a sense of control over their environment.
Options Abound

Blower Door
There is a virtually endless array of options. I have found that understanding and being able to explain the goal is the best way of explaining to a seasoned HVAC contractor to come up with a few options for the client to decide upon. In one instance I believe I crowed about, we had 3 different contractors suggest we do it one way but I was not convinced. I let the 4th guy in and he studied the situation without input and came up with a radically different option that we ended up going with and it worked perfectly checking off all of my wishes.
New Fangled Things Spring Up All the Time
- HRV (Heat Recovery ventilator)
- ERV (Energy Recovery Ventilator)
- Hydronic heat (Water in tubes that circulate)
- Electric heat beneath tile flooring.
- Whole house fans.
- Attic fans.
- Ductless Mini Split.
- Heat Pumps.
- Infrared heat.
- Radiant from the ceiling with resistance wires (Outdated)
- Deep energy retrofit.
How We Come to Terms With Our Options
Every situation is different, Investigating the existing conditions and getting professionals in to discuss options is a good thing. Having your home tested for energy efficiency is a great place to start. Having a mechanical engineer involved is also a good thing but they must be willing to meet at the site IMHO. Balancing after a new system is installed is part of the requirements now. Suffice it to say that we care about this aspect of every home we are involved in remodeling and we will share our experience with you. Often there is some low-hanging fruit that can be plucked to create a more comfortable indoor environment without breaking the bank while remodeling your home.
Your comments are welcome. To ask questions or get more information about remodeling, click here to email me directly, or call 208-947-7261
If you or someone you know is considering remodeling or just wants to speak to a trustworthy remodeling contractor, please contact me. You’ll be glad you did.







0 Comments