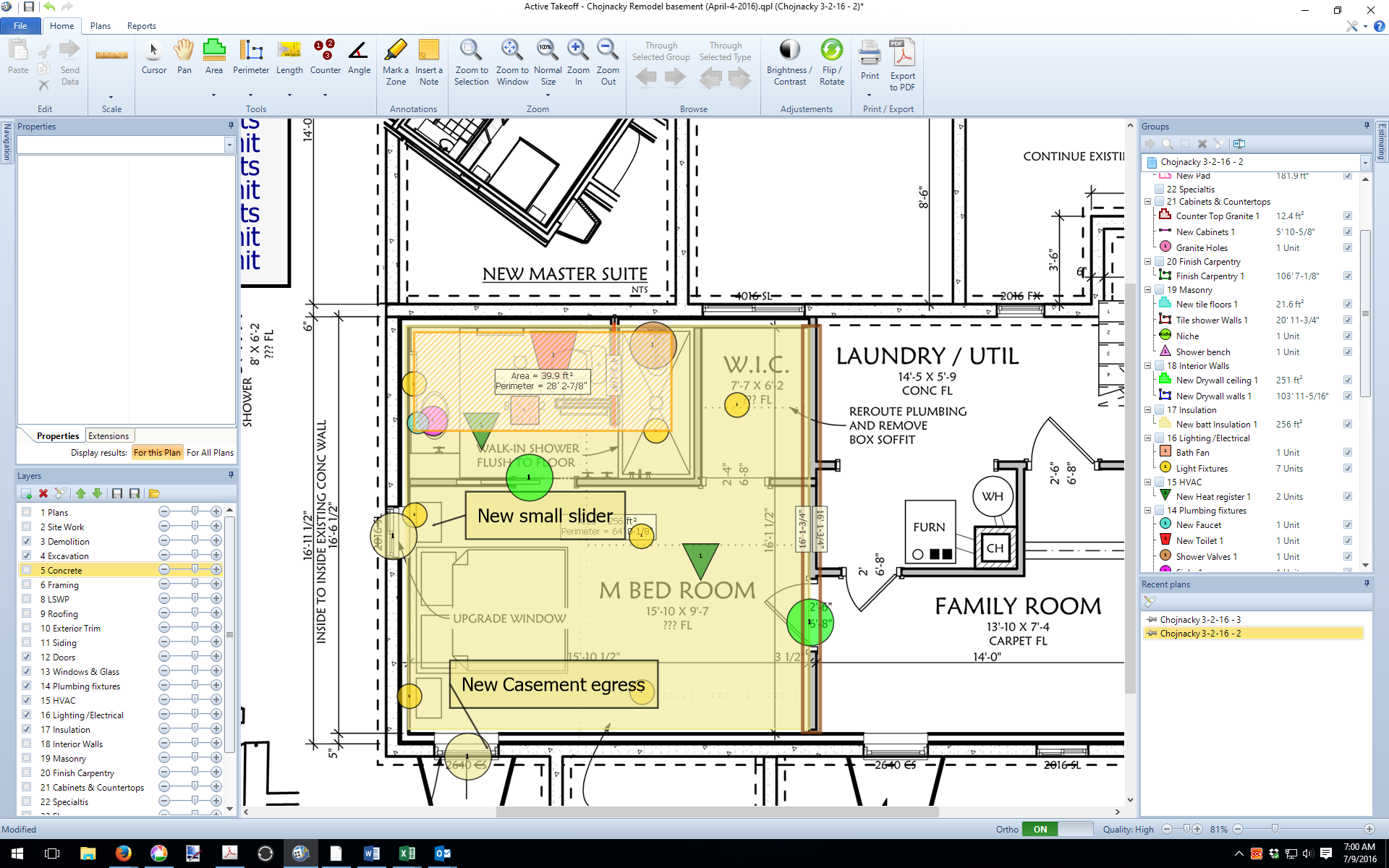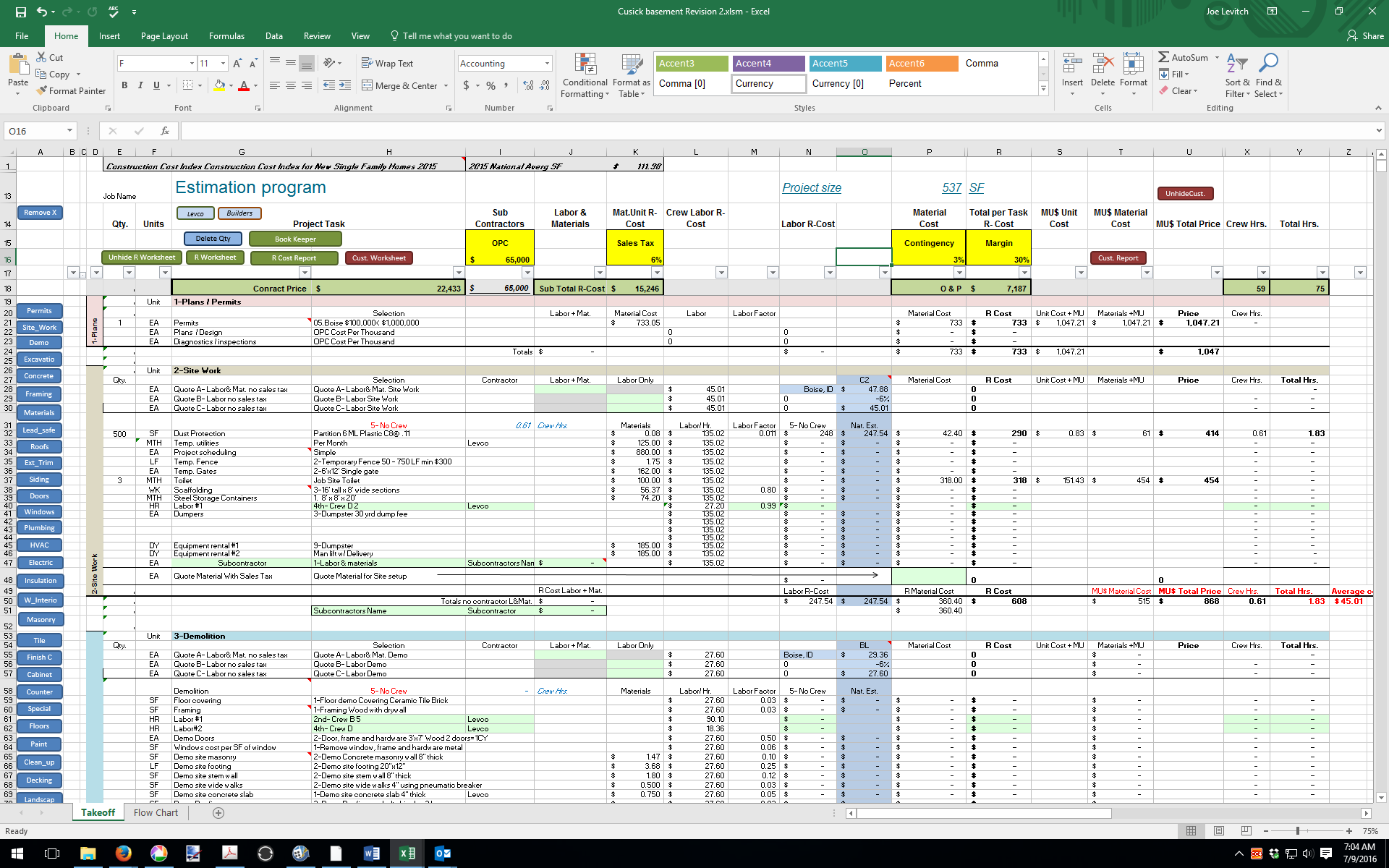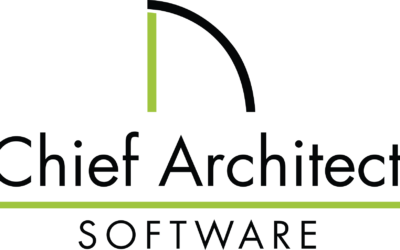Levco has been on the forefront of all things remodeling for the last two years. Let’s face it, evolving from a lemonade stand to a real business takes vision and a lot of hard work.
Just doing great work is not enough
One of our basic needs, and nagging frustrations behind the scenes centered around providing an accurate price for a project. The last thing I want to do is provide an unrealistic price in either direction.
No two companies are alike. Excited to figure out what other high performing remodeling contractors were using, we stumbling upon a comprehensive software solution that boasted an all in one approach. Sadly, it did not pan out despite really wanting it to work for us. Completely frustrated, the creator and I had words and parted ways.
Back to the drawing board by looking under the hood
In one more example of going above and beyond to become a leader in the remodeling profession we took a time out and looked at our internal processes for some answers to nagging problems. Reaching out to my Remodelers Advantage Board of Directors, I discovered that what I was lacking was a vital system.
Relying on past projects and learning from painful lessons is the typically the only way remodelers handle this responsibility. We still examine every completed project and have made significant progress mining valuable information, because we know that crossed fingers and best guess has never been good enough for me.
By specializing on one type of remodeling project, I realized that the learning curve would dramatically reduced. Being a creative guy, just doing one type of project never excited me.

We set our goal then went for it
My dream was to create “Levco’s special sauce.” We were able to clearly articulate what it would work like, and results it would produce. All we needed to do was share our vision with someone who could make what we wanted. I knew that when we had all the parts working smoothly together, it would give us the confidence to grow and reinstall the swagger we once had at a lower volume.
- Accuracy
- Ease of operation
- Regular updates to our data base to increase accuracy
- Fun to work on and with
- Results that can be analyzed
Components of accurate job costing
- Plans
- Take off
- Estimating
Our first step was to have accurate plans. We tried a myriad of architects and designers all over the city. Having an in-house designer is the FFN (Forever For Now) solution. The plan set I need are unique to me and my remodeling business. Architects provide another source of work, that avenue is ready to be developed further in the future.
The Cycle
Andrew Furnee, our designer has been evolving our plans sets for over a year at this point. With accurate plans a Take-Off can be made, which in turn allows for an accurate estimate.
Job costing components
- An accurate “Take-off ”
- Accurate estimating
The Take-Off tool
The program we use allows me to pull in a plan set and use layers and measure, populate areas, and count everything necessary to incorporate into our estimating program. I find the work enjoyable and relaxing. Once I become an expert I will teach someone on staff to do it too. Using the program is so much fun, it reminds me of coloring in the lines.
The estimating tool
There are hundreds of products on the market for estimating. An informal survey of the industry found that everything from a yellow pad to off the shelf packages to custom excel programs are used. We used to use a basic excel program and tweaking it over the years. Ultimately, I realized that what I had created was not strong enough to do what I needed.
Overview of progress
The estimating program we had created for us is simply amazing. I am not ready to say Ta-Da! yet but I believe I am getting close, we are still making it even better and I can confirm that it really is our special sauce. The more work we do, the faster it goes and the more accurate it gets!
Your comments are welcome. To ask questions or get more information about remodeling, click here to email me directly, or call 208-947-7261
If you or someone you know is considering remodeling or just wants to speak to a trustworthy remodeling contractor please contact me, you’ll be glad you did.










0 Comments