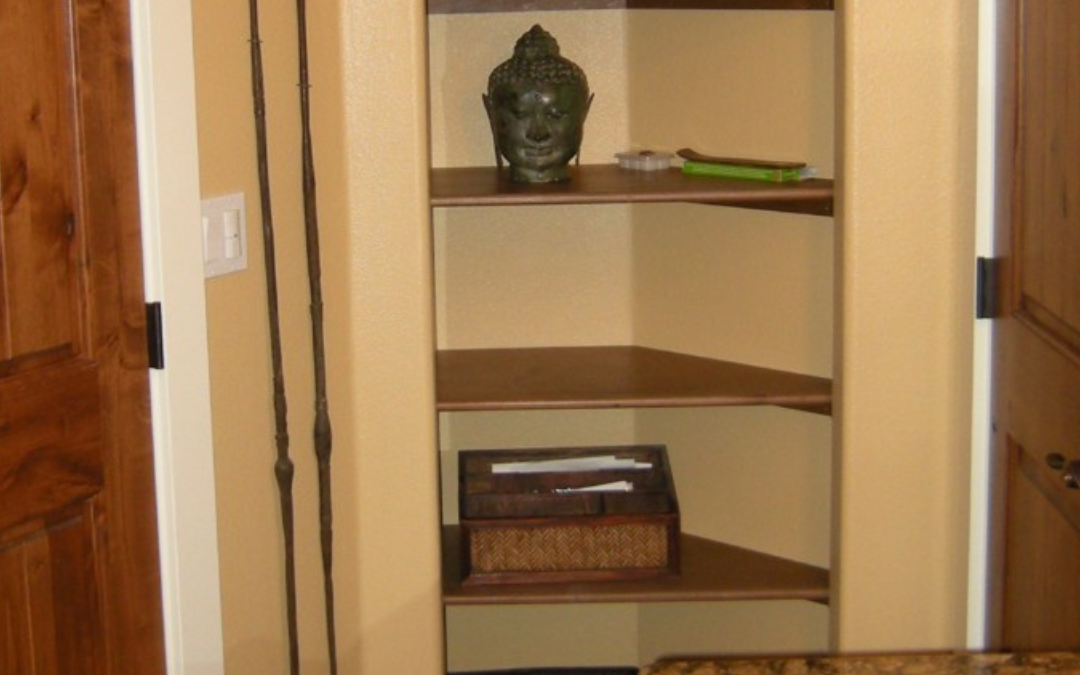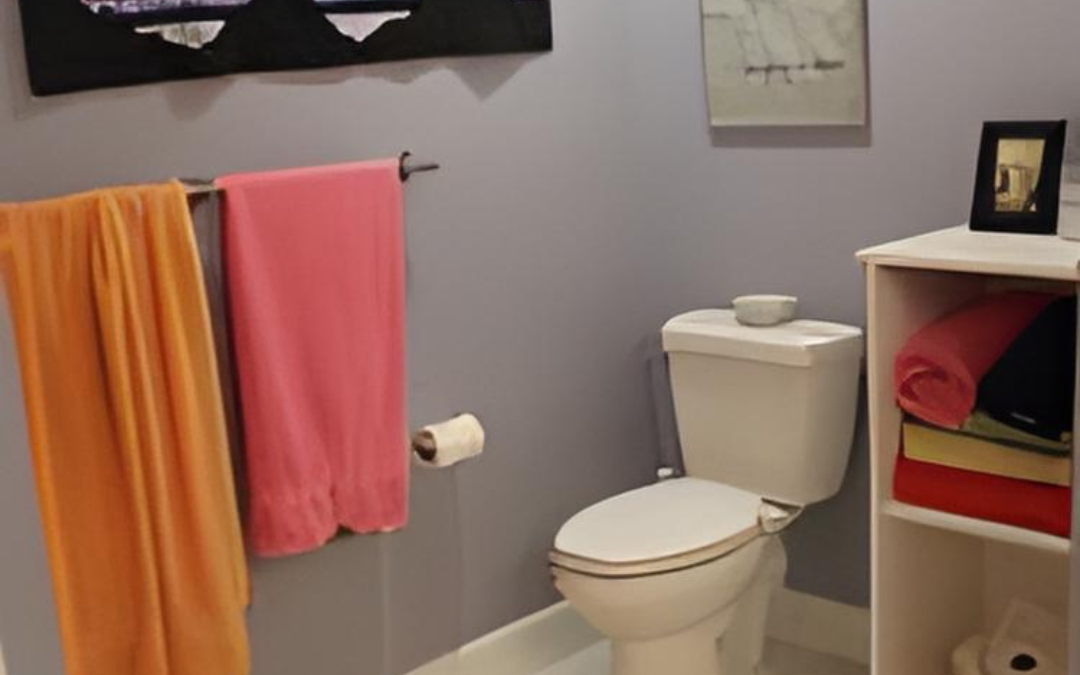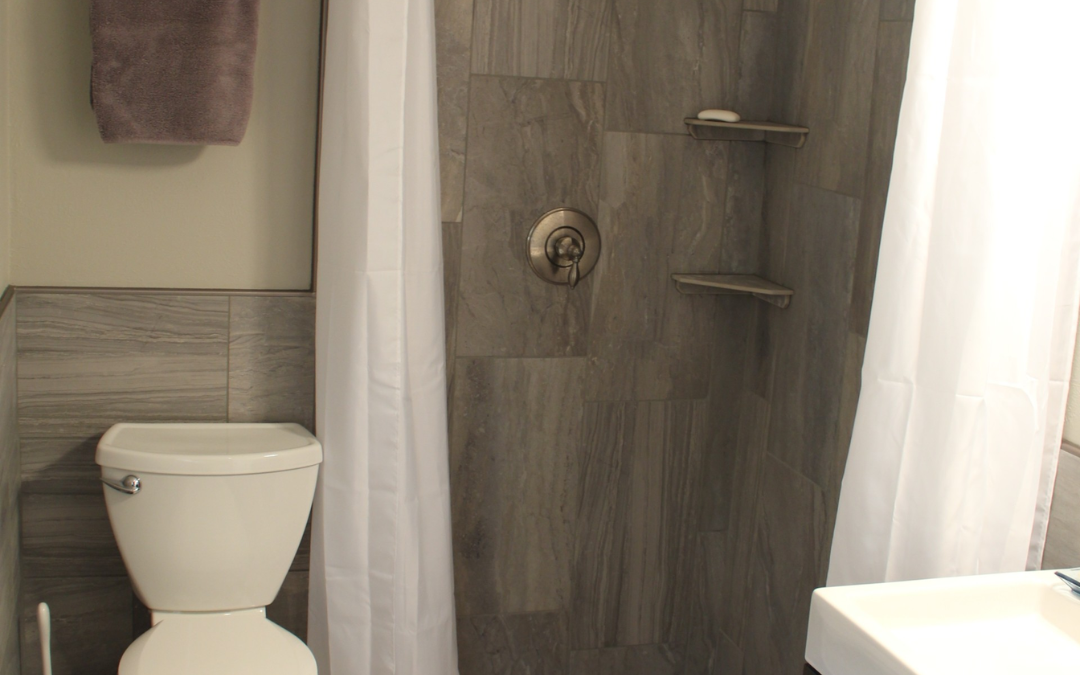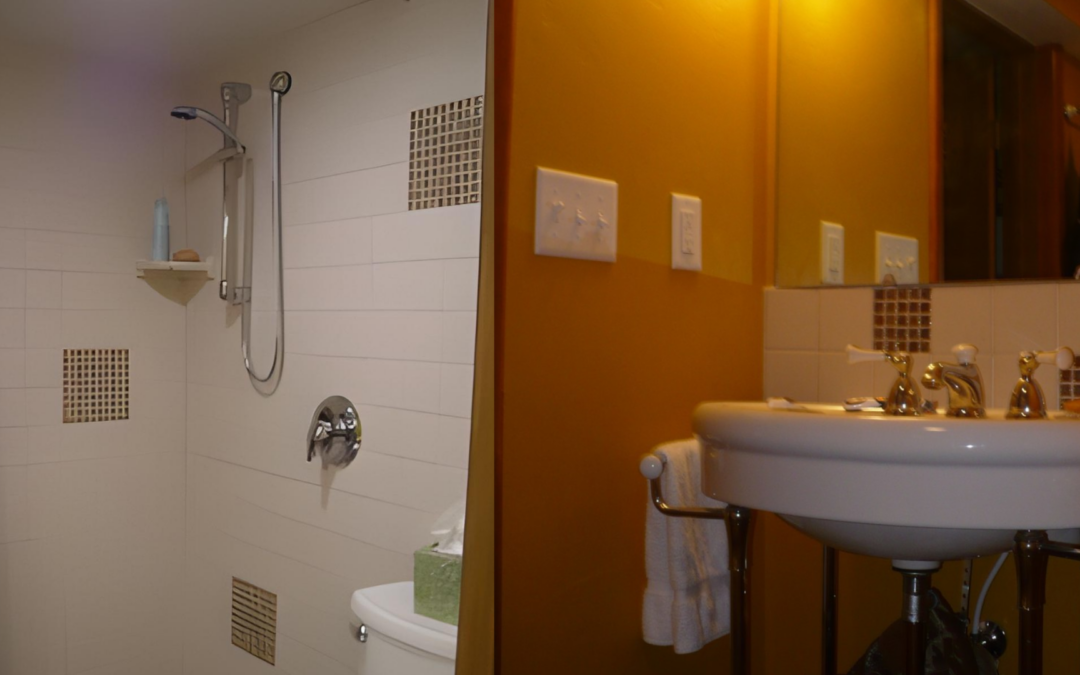I have seen so many examples of this in my life that I completely believe in photography. The digital age has made photography and video second nature. Remember when we had to develop film? Incorporating digital photography and CAD (Computer Aided drafting) I use...
Cabinet Care and Feeding
As part of our commitment to "Creating enthusiastic referrals through the process of remodeling", we are addressing the delicate subject of caring for your cabinetry. Many client's often delegate the housekeeping chores to others, assuming that they know what to do....
Why You Want to Buy Good Windows From Us
In an age when most things are built to throw away, I came across two situation, one with windows and the other, a ductless mini-split unit that is worth crowing about. First off, I received a call from a repeat client that had a home built about 10 years ago, the...
Existing Basement Development Strategies
Love them or hate them basements are one way to add square footage to a home. I find lots of homes have primitive basements but it often takes an act of desperation to decide to develop an existing one into a usable space. I also find the occasional unfinished...
An amazing basement-waterproofing project
A big rain came to Boise, (two inches in four hours). Water flowed freely into a North End basement room soaking the sheetrocked wall and carpet. A clean up company responded promptly, and after pulling back the carpet, they identified the foundation wall where the...
4 flooring options you might like
When guiding our clients during a remodeling project, we find that making good flooring decisions are difficult at best. No matter what you select, the materials must be prepared to take a beating and needs to stand up to constant abuse and look good for years. A good...




